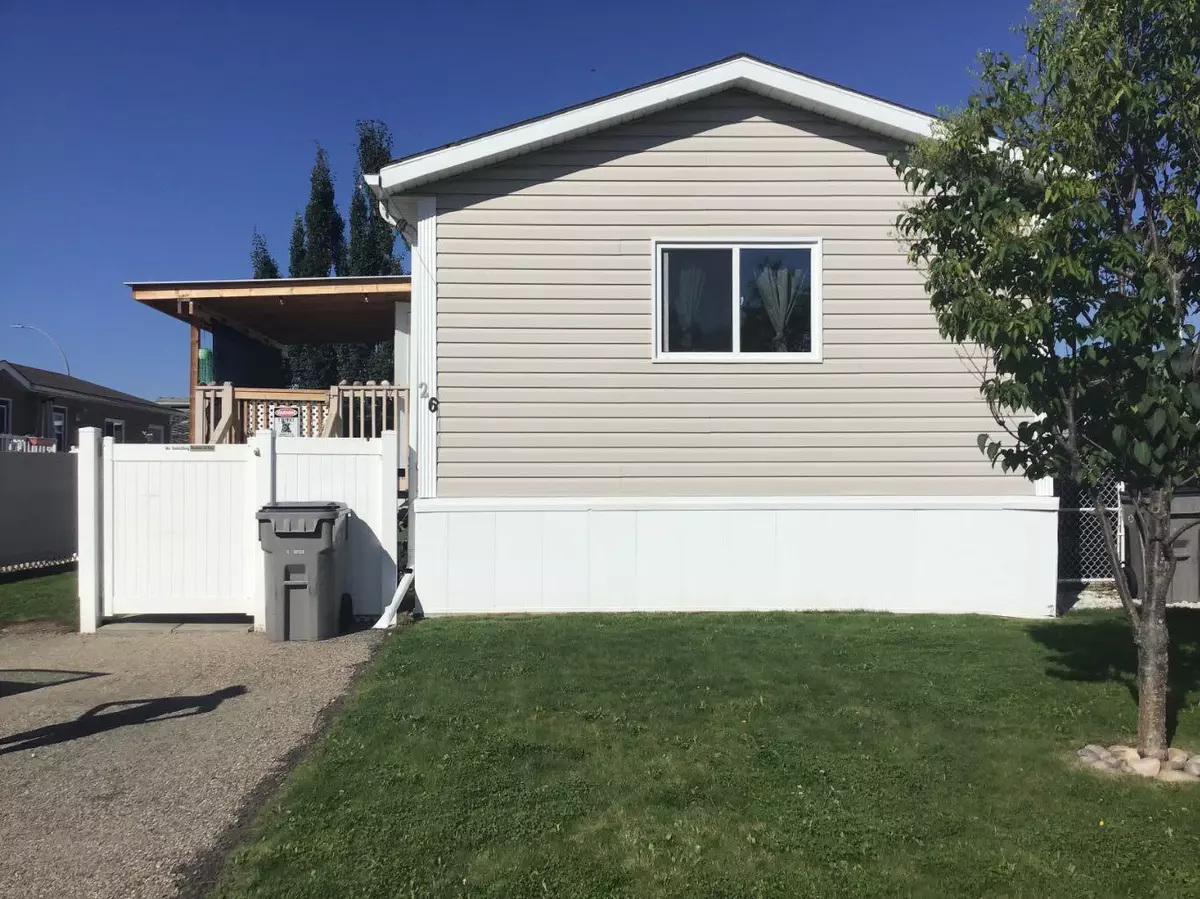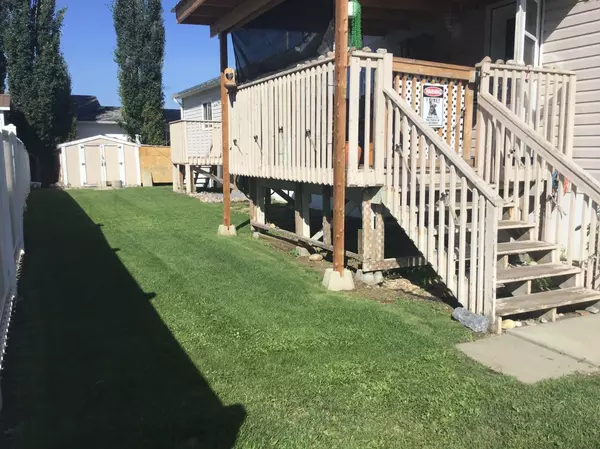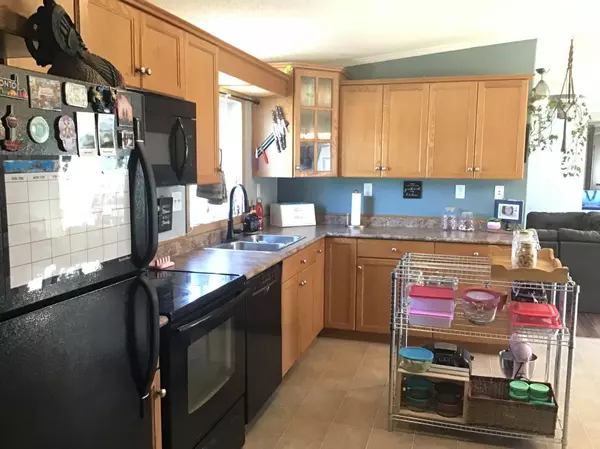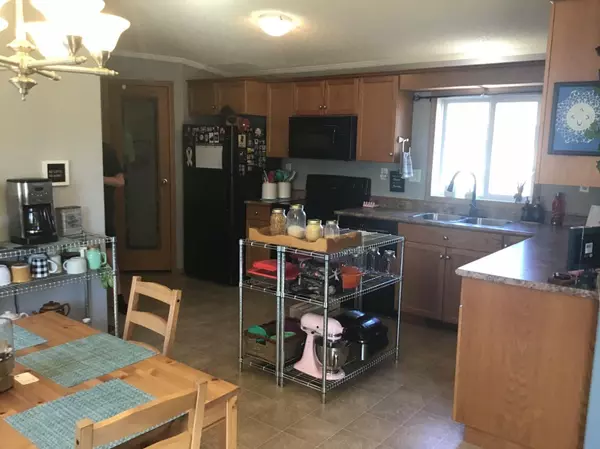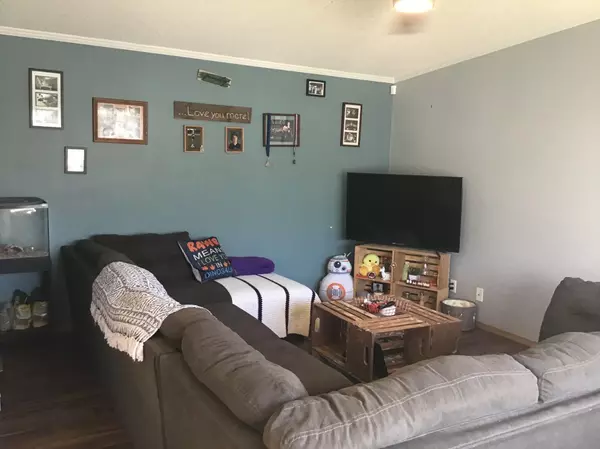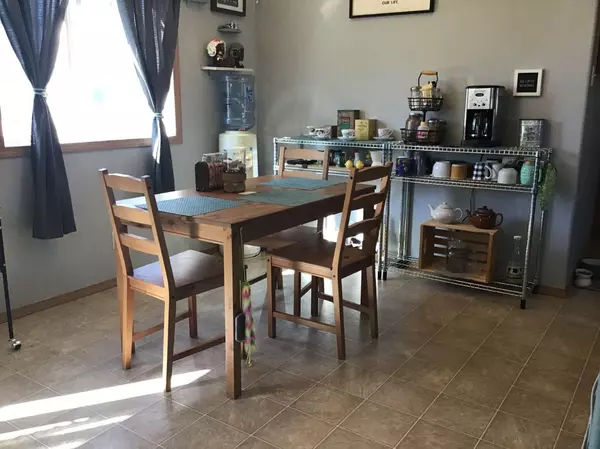
3 Beds
2 Baths
1,368 SqFt
3 Beds
2 Baths
1,368 SqFt
Key Details
Property Type Single Family Home
Sub Type Detached
Listing Status Active
Purchase Type For Sale
Square Footage 1,368 sqft
Price per Sqft $160
MLS® Listing ID A2158589
Style Mobile
Bedrooms 3
Full Baths 2
Year Built 2010
Lot Size 4,762 Sqft
Acres 0.11
Property Description
There is a nice fenced yard with privacy slats and also two paved parking stalls.
Location
Province AB
County Woodlands County
Zoning R-MHS
Direction E
Rooms
Basement Crawl Space, None
Interior
Interior Features Ceiling Fan(s), Jetted Tub
Heating Forced Air, Natural Gas
Cooling None
Flooring Carpet, Laminate, Linoleum
Inclusions shed and lean-to
Appliance Dishwasher, Electric Stove, Microwave, Refrigerator, Washer/Dryer, Window Coverings
Laundry Main Level
Exterior
Exterior Feature Fire Pit
Parking Features Off Street, Parking Pad
Fence Partial
Community Features Airport/Runway, Fishing, Golf, Park, Playground, Pool, Schools Nearby, Street Lights
Roof Type Asphalt Shingle
Porch Deck
Lot Frontage 43.0
Total Parking Spaces 2
Building
Lot Description Lawn, Level, Open Lot
Dwelling Type Manufactured House
Foundation Piling(s)
Architectural Style Mobile
Level or Stories One
Structure Type Vinyl Siding
Others
Restrictions None Known
Tax ID 56950185

"My job is to find and attract mastery-based agents to the office, protect the culture, and make sure everyone is happy! "
Unit 308, 1800 14A Street SW, Calgary, Alberta, T6R 3J9, CAN

