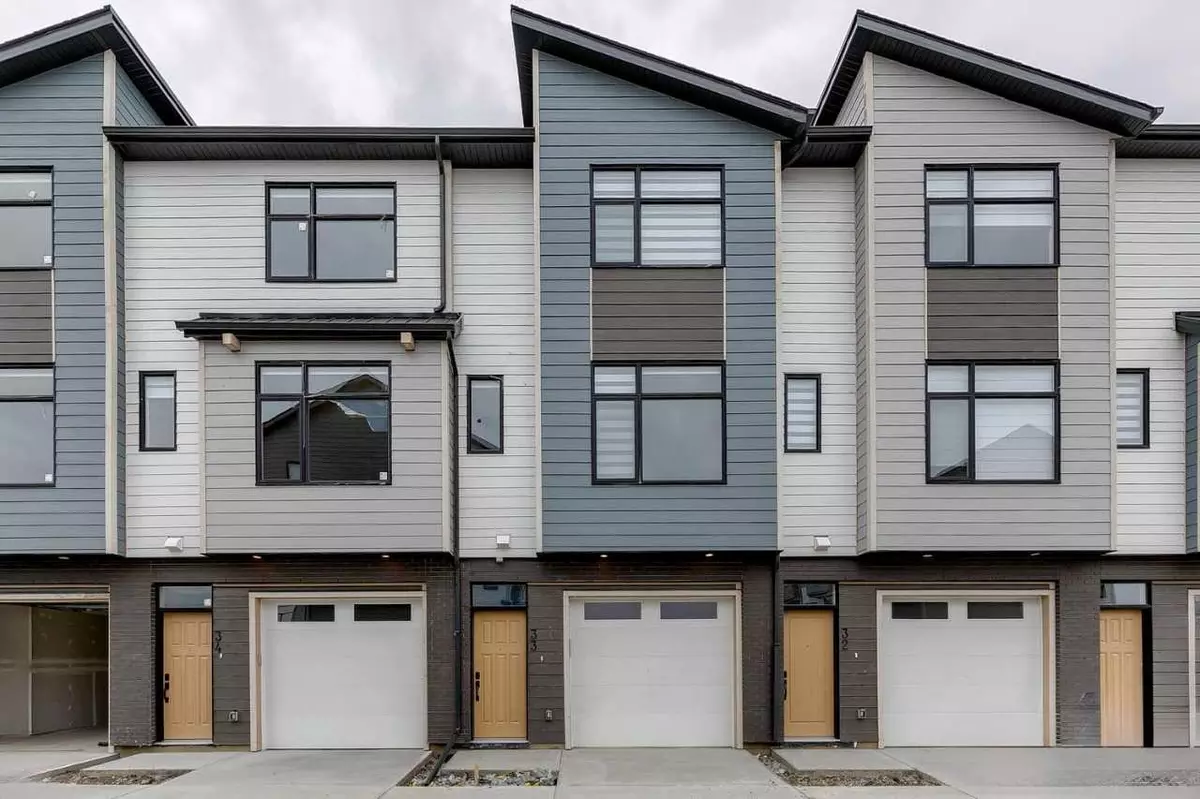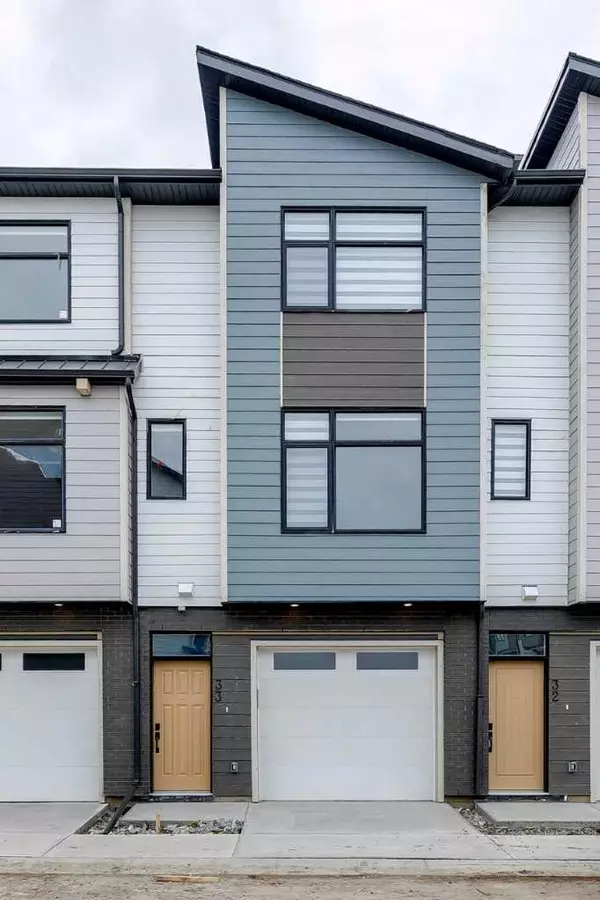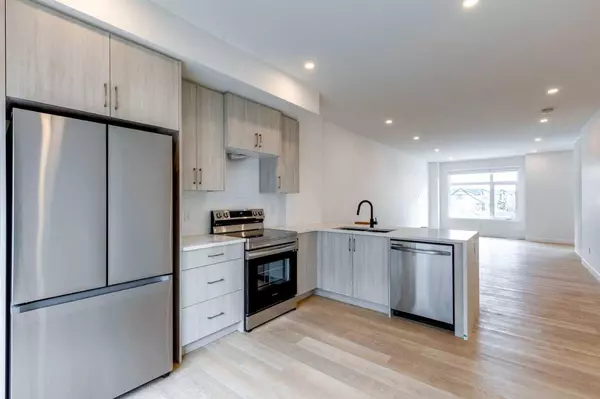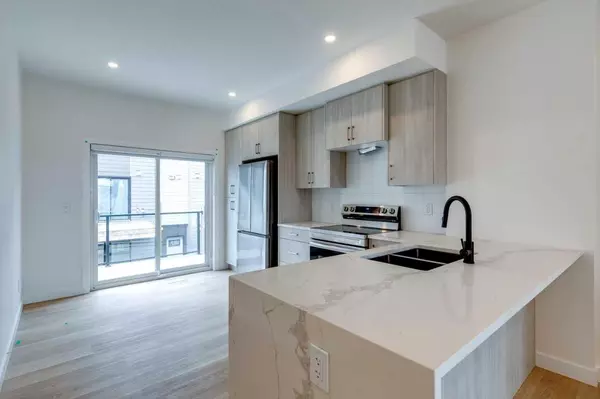
2 Beds
3 Baths
1,465 SqFt
2 Beds
3 Baths
1,465 SqFt
Key Details
Property Type Townhouse
Sub Type Row/Townhouse
Listing Status Active
Purchase Type For Sale
Square Footage 1,465 sqft
Price per Sqft $367
Subdivision Mahogany
MLS® Listing ID A2159930
Style 3 Storey
Bedrooms 2
Full Baths 2
Half Baths 1
Condo Fees $321/mo
HOA Fees $495/ann
HOA Y/N 1
Property Description
Location
Province AB
County Calgary
Area Cal Zone Se
Zoning TBD
Direction E
Rooms
Basement None
Interior
Interior Features Double Vanity, No Animal Home, No Smoking Home, Open Floorplan, Stone Counters, Walk-In Closet(s)
Heating Forced Air
Cooling None
Flooring Ceramic Tile, Vinyl Plank
Appliance Dishwasher, Microwave, Range, Refrigerator
Laundry Upper Level
Exterior
Exterior Feature None
Parking Features Double Garage Attached
Garage Spaces 2.0
Fence None
Community Features Clubhouse, Lake, Park, Playground, Schools Nearby, Shopping Nearby, Sidewalks, Street Lights, Tennis Court(s)
Amenities Available None
Roof Type Asphalt Shingle
Porch Balcony(s)
Exposure S
Total Parking Spaces 2
Building
Lot Description Close to Clubhouse, Low Maintenance Landscape, Landscaped
Dwelling Type Triplex
Foundation Poured Concrete
Architectural Style 3 Storey
Level or Stories Three Or More
Structure Type Cement Fiber Board,Wood Frame
New Construction Yes
Others
HOA Fee Include Common Area Maintenance,Professional Management,Reserve Fund Contributions
Restrictions None Known
Pets Allowed Yes

"My job is to find and attract mastery-based agents to the office, protect the culture, and make sure everyone is happy! "
Unit 308, 1800 14A Street SW, Calgary, Alberta, T6R 3J9, CAN






