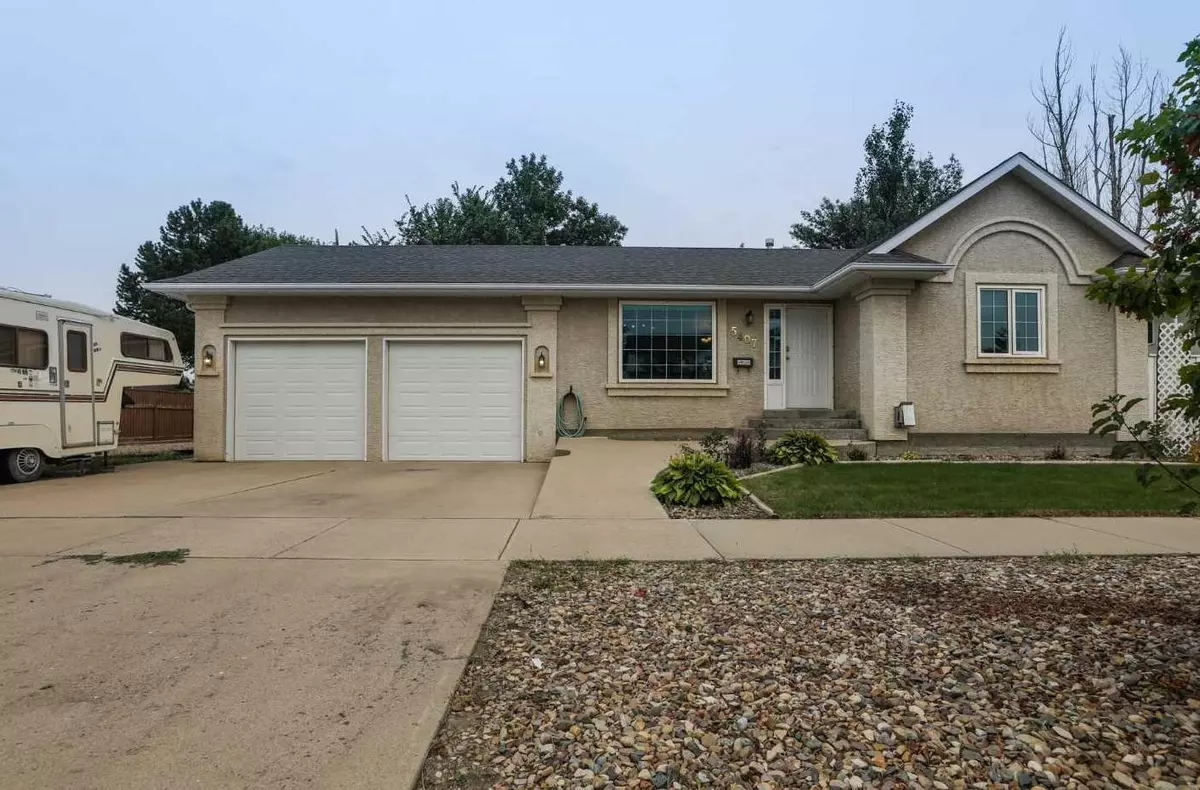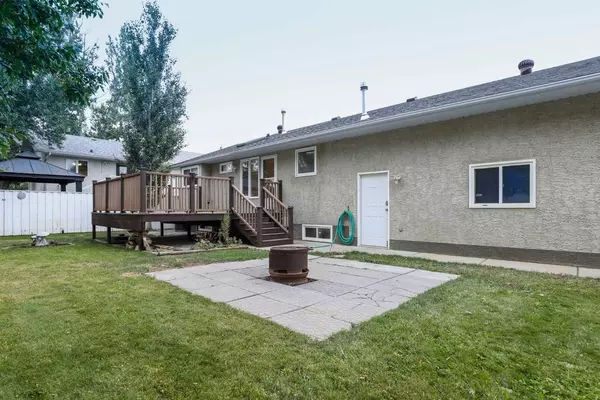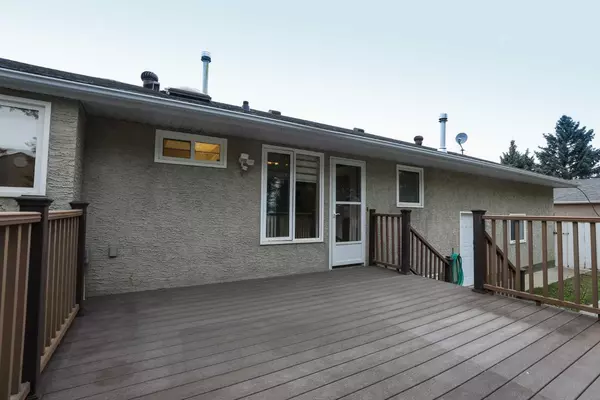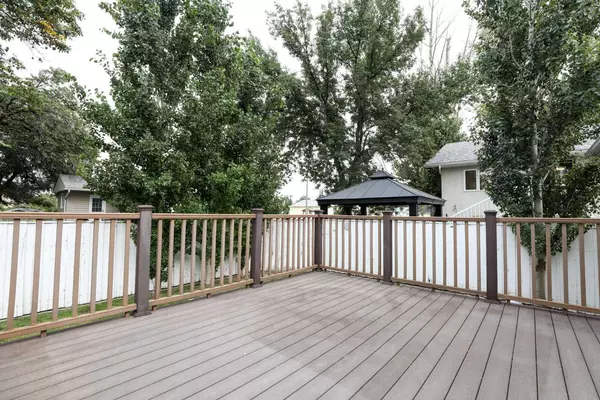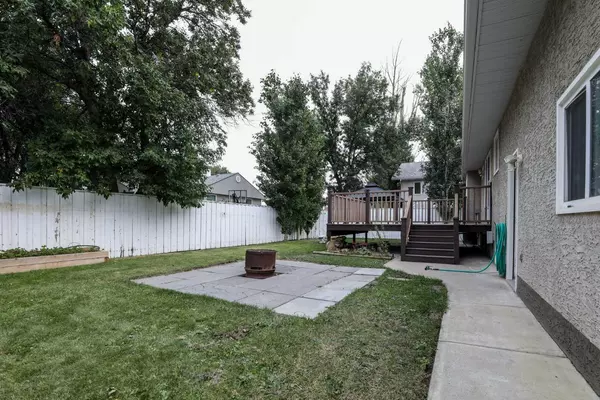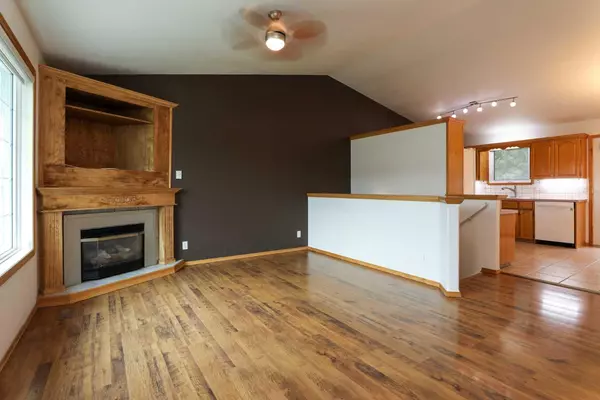
4 Beds
2 Baths
1,058 SqFt
4 Beds
2 Baths
1,058 SqFt
Key Details
Property Type Single Family Home
Sub Type Detached
Listing Status Active
Purchase Type For Sale
Square Footage 1,058 sqft
Price per Sqft $386
MLS® Listing ID A2164860
Style Bungalow
Bedrooms 4
Full Baths 2
Year Built 1995
Lot Size 5,280 Sqft
Acres 0.12
Property Description
Location
Province AB
County Taber, M.d. Of
Zoning R-1
Direction W
Rooms
Basement Finished, Full
Interior
Interior Features Bar, Ceiling Fan(s), Central Vacuum, Closet Organizers, No Animal Home, No Smoking Home, Skylight(s)
Heating Forced Air, Natural Gas
Cooling Central Air
Flooring Laminate, Tile
Fireplaces Number 1
Fireplaces Type Basement, Gas
Inclusions Fridge, Stove, BI Dishwasher, Garage Door Opener & 1 Control, Window Coverings
Appliance Other
Laundry Laundry Room, Main Level
Exterior
Exterior Feature Fire Pit
Parking Features Double Garage Attached
Garage Spaces 2.0
Fence Fenced
Community Features Playground, Schools Nearby, Sidewalks, Street Lights
Roof Type Asphalt Shingle
Porch None
Lot Frontage 66.0
Total Parking Spaces 8
Building
Lot Description Back Lane, Back Yard, Front Yard, Lawn, No Neighbours Behind, Landscaped, Standard Shaped Lot, Street Lighting
Dwelling Type House
Foundation Poured Concrete
Architectural Style Bungalow
Level or Stories One
Structure Type Stucco
Others
Restrictions None Known
Tax ID 56935960

"My job is to find and attract mastery-based agents to the office, protect the culture, and make sure everyone is happy! "
Unit 308, 1800 14A Street SW, Calgary, Alberta, T6R 3J9, CAN

