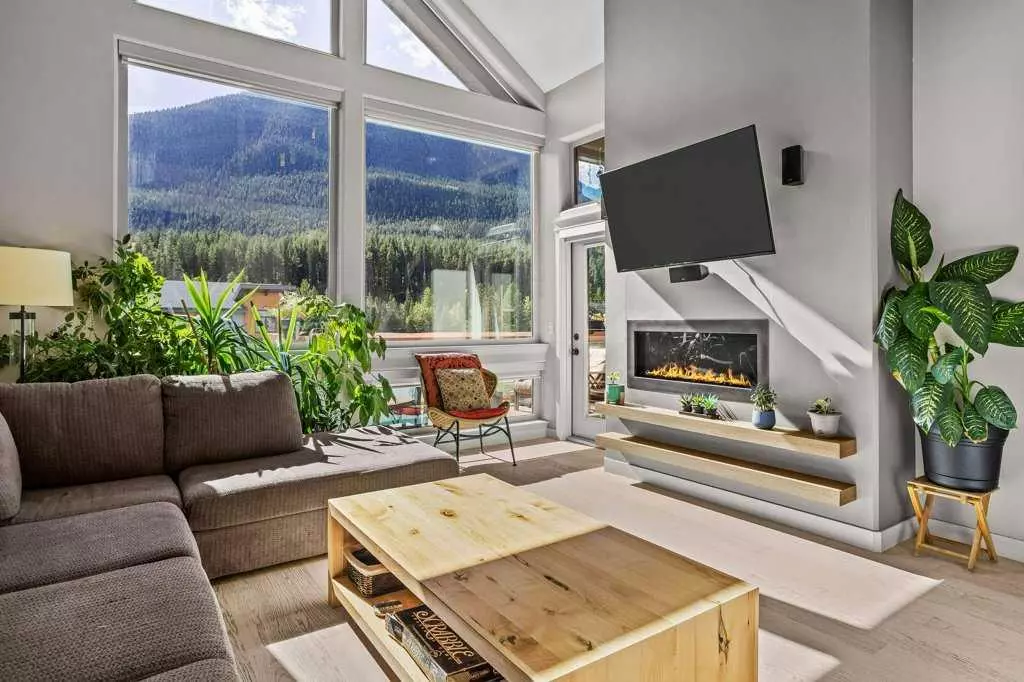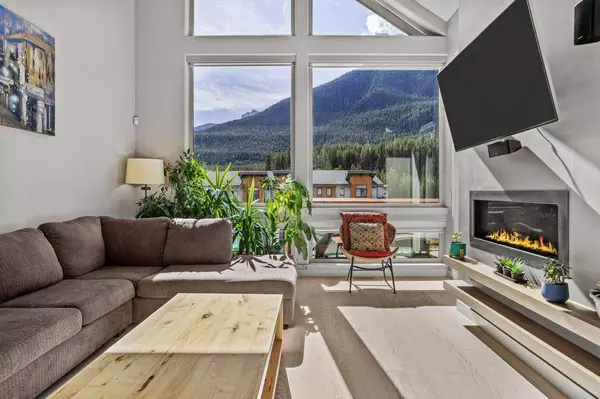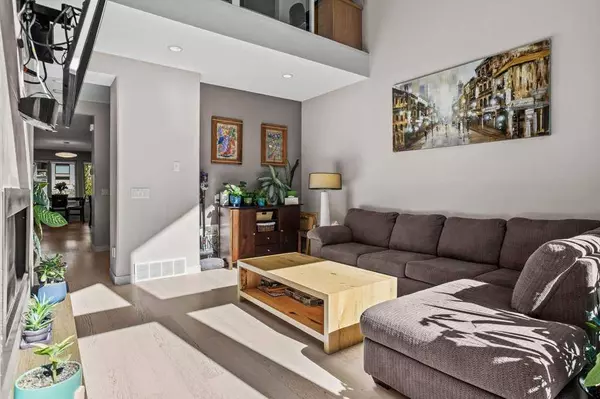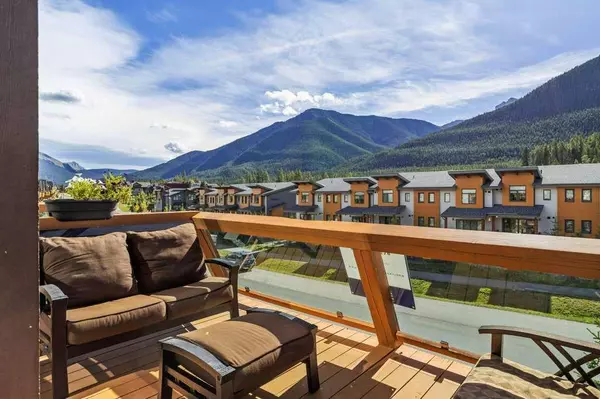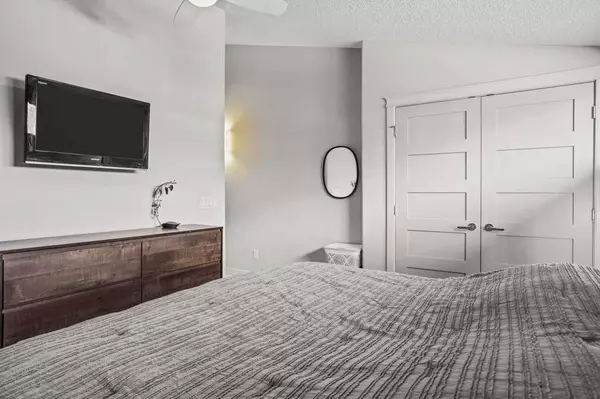
3 Beds
4 Baths
1,823 SqFt
3 Beds
4 Baths
1,823 SqFt
Key Details
Property Type Townhouse
Sub Type Row/Townhouse
Listing Status Active
Purchase Type For Sale
Square Footage 1,823 sqft
Price per Sqft $696
Subdivision Three Sisters
MLS® Listing ID A2169965
Style 3 Storey
Bedrooms 3
Full Baths 3
Half Baths 1
Condo Fees $481/mo
Year Built 2011
Property Description
This beautiful home away from home is in pristine, show-ready condition. As you enter, you'll be captivated by the stunning south-facing views from the two-story wall of windows in the living room. The gourmet kitchen boasts a built-in appliance package and upgraded cabinetry, offering plenty of storage for entertaining. With three bedrooms, four baths, an open loft area, and two view decks, there's ample space for the whole family. Completing the package is an oversized attached single-car garage.
Location
Province AB
County Bighorn No. 8, M.d. Of
Zoning RES
Direction S
Rooms
Basement Finished, Full
Interior
Interior Features Ceiling Fan(s), Kitchen Island, Open Floorplan, Recessed Lighting, Separate Entrance
Heating Forced Air, Natural Gas, Radiant
Cooling None
Flooring Carpet, Ceramic Tile, Hardwood
Fireplaces Number 1
Fireplaces Type Gas, Living Room
Inclusions none
Appliance Dishwasher, Dryer, Garburator, Gas Range, Microwave, Refrigerator, Washer, Window Coverings
Laundry In Unit
Exterior
Exterior Feature Balcony, Barbecue, BBQ gas line
Parking Features Single Garage Attached
Garage Spaces 1.0
Fence None
Community Features Schools Nearby, Sidewalks, Street Lights, Tennis Court(s), Walking/Bike Paths
Amenities Available Laundry, Parking, Snow Removal, Storage, Trash, Visitor Parking
Roof Type Asphalt Shingle
Porch Deck
Total Parking Spaces 2
Building
Lot Description Landscaped, Private
Dwelling Type Other
Foundation Poured Concrete
Architectural Style 3 Storey
Level or Stories Three Or More
Structure Type Composite Siding,Mixed,See Remarks,Wood Frame
Others
HOA Fee Include Amenities of HOA/Condo,Common Area Maintenance,Electricity,Maintenance Grounds,Parking,Professional Management,Reserve Fund Contributions,Sewer,Snow Removal,Trash,Water
Restrictions Call Lister
Tax ID 56494780
Pets Allowed Call

"My job is to find and attract mastery-based agents to the office, protect the culture, and make sure everyone is happy! "
Unit 308, 1800 14A Street SW, Calgary, Alberta, T6R 3J9, CAN

