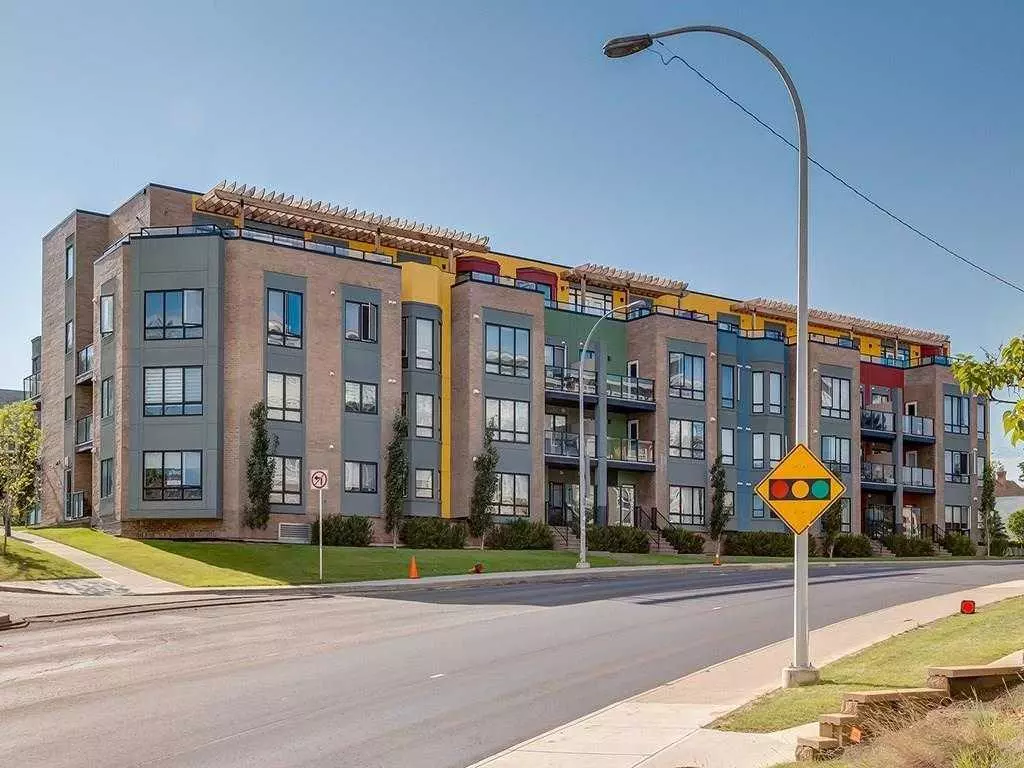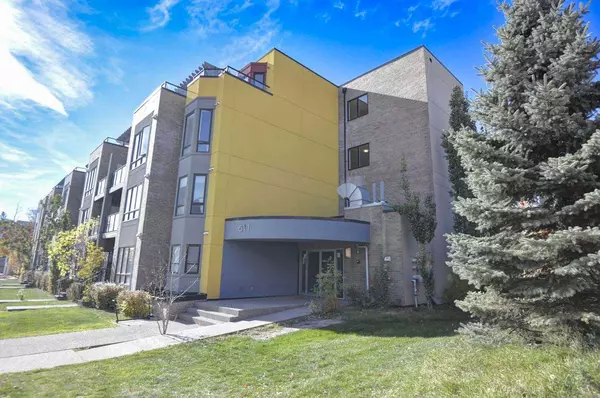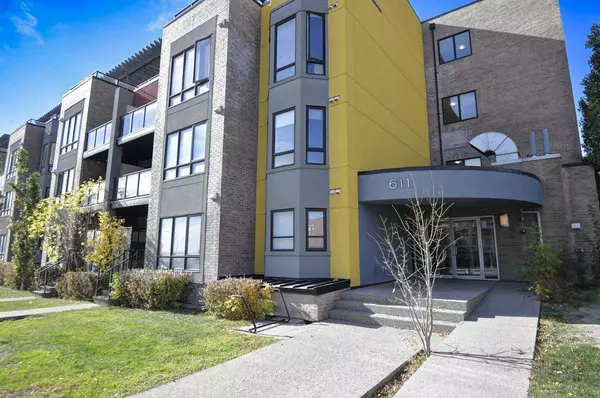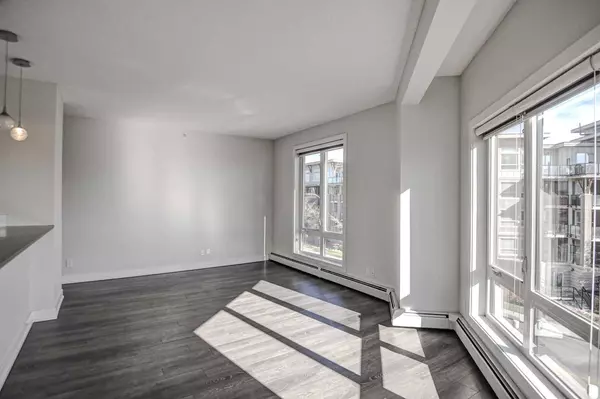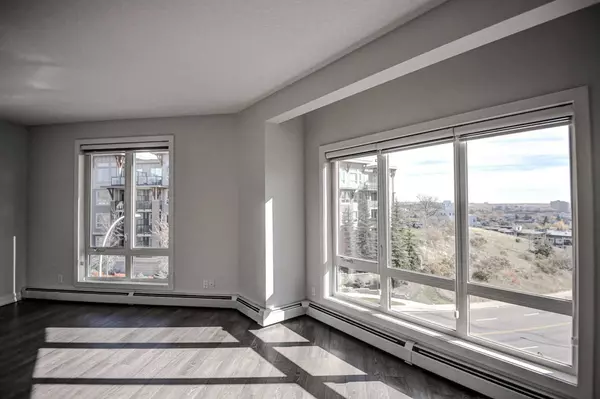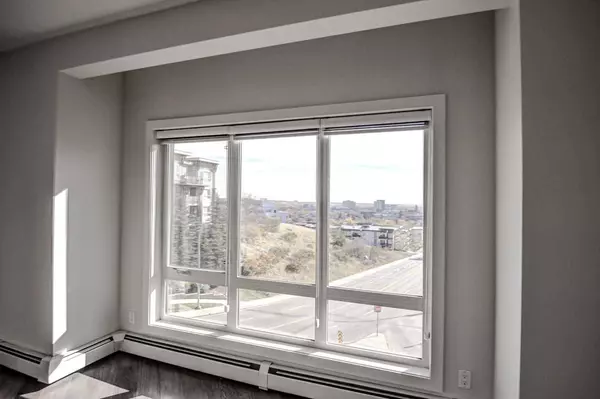
2 Beds
2 Baths
922 SqFt
2 Beds
2 Baths
922 SqFt
Key Details
Property Type Condo
Sub Type Apartment
Listing Status Active
Purchase Type For Sale
Square Footage 922 sqft
Price per Sqft $421
Subdivision Crescent Heights
MLS® Listing ID A2173900
Style Apartment
Bedrooms 2
Full Baths 2
Condo Fees $671/mo
Year Built 2014
Lot Size 0.646 Acres
Acres 0.65
Property Description
Location
Province AB
County Calgary
Area Cal Zone Cc
Zoning DC
Direction E
Interior
Interior Features Granite Counters, Kitchen Island, No Animal Home, No Smoking Home, Open Floorplan, Walk-In Closet(s)
Heating Baseboard
Cooling None
Flooring Tile, Vinyl Plank
Inclusions NA
Appliance Dishwasher, Garage Control(s), Refrigerator, Stove(s), Washer/Dryer
Laundry In Unit
Exterior
Exterior Feature Balcony, Storage
Parking Features Heated Garage, Underground
Community Features Schools Nearby, Shopping Nearby
Amenities Available Parking
Porch Wrap Around
Lot Frontage 224.91
Exposure SE
Total Parking Spaces 1
Building
Dwelling Type Low Rise (2-4 stories)
Story 4
Architectural Style Apartment
Level or Stories Single Level Unit
Structure Type Brick,Composite Siding,Concrete,Wood Frame
Others
HOA Fee Include Common Area Maintenance,Gas,Heat,Maintenance Grounds,Parking,Professional Management,Reserve Fund Contributions,Sewer,Snow Removal,Trash
Restrictions None Known
Pets Allowed Restrictions

"My job is to find and attract mastery-based agents to the office, protect the culture, and make sure everyone is happy! "
Unit 308, 1800 14A Street SW, Calgary, Alberta, T6R 3J9, CAN

