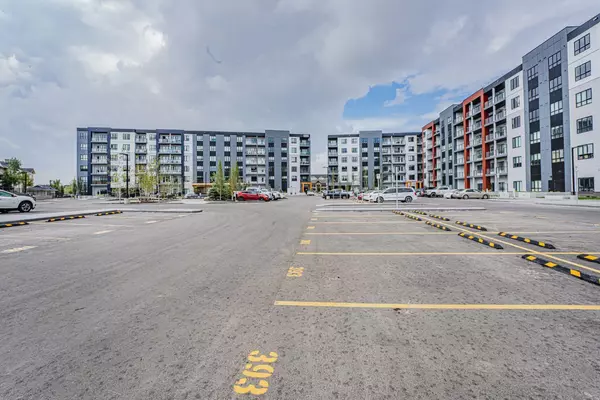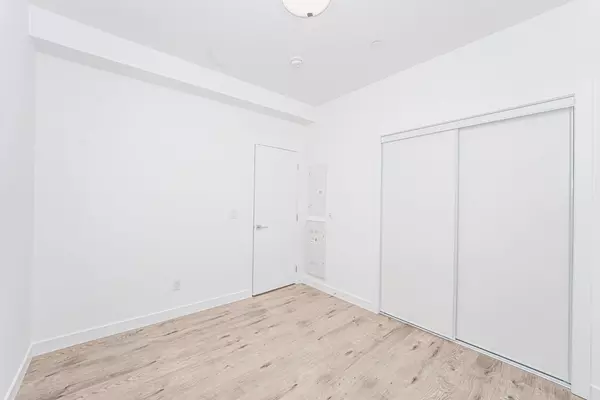
2 Beds
2 Baths
816 SqFt
2 Beds
2 Baths
816 SqFt
Key Details
Property Type Condo
Sub Type Apartment
Listing Status Active
Purchase Type For Sale
Square Footage 816 sqft
Price per Sqft $464
Subdivision Skyview Ranch
MLS® Listing ID A2176062
Style Apartment
Bedrooms 2
Full Baths 2
Condo Fees $352/mo
HOA Fees $78/ann
HOA Y/N 1
Year Built 2024
Property Description
Location
Province AB
County Calgary
Area Cal Zone Ne
Zoning M-X2
Direction NE
Interior
Interior Features No Animal Home, No Smoking Home
Heating Baseboard
Cooling None
Flooring Carpet, Ceramic Tile
Appliance Dishwasher, Electric Stove, Microwave, Refrigerator, Washer/Dryer Stacked
Laundry In Unit
Exterior
Exterior Feature None
Parking Features Underground
Community Features Park, Playground, Schools Nearby, Shopping Nearby
Amenities Available Elevator(s), Laundry, Park, Parking
Porch Other
Exposure NE
Total Parking Spaces 1
Building
Dwelling Type High Rise (5+ stories)
Story 5
Architectural Style Apartment
Level or Stories Single Level Unit
Structure Type Mixed,Other,Vinyl Siding,Wood Frame
New Construction Yes
Others
HOA Fee Include Common Area Maintenance,Gas,Maintenance Grounds,Professional Management,Sewer,Snow Removal,Trash
Restrictions None Known
Pets Allowed Yes

"My job is to find and attract mastery-based agents to the office, protect the culture, and make sure everyone is happy! "
Unit 308, 1800 14A Street SW, Calgary, Alberta, T6R 3J9, CAN






