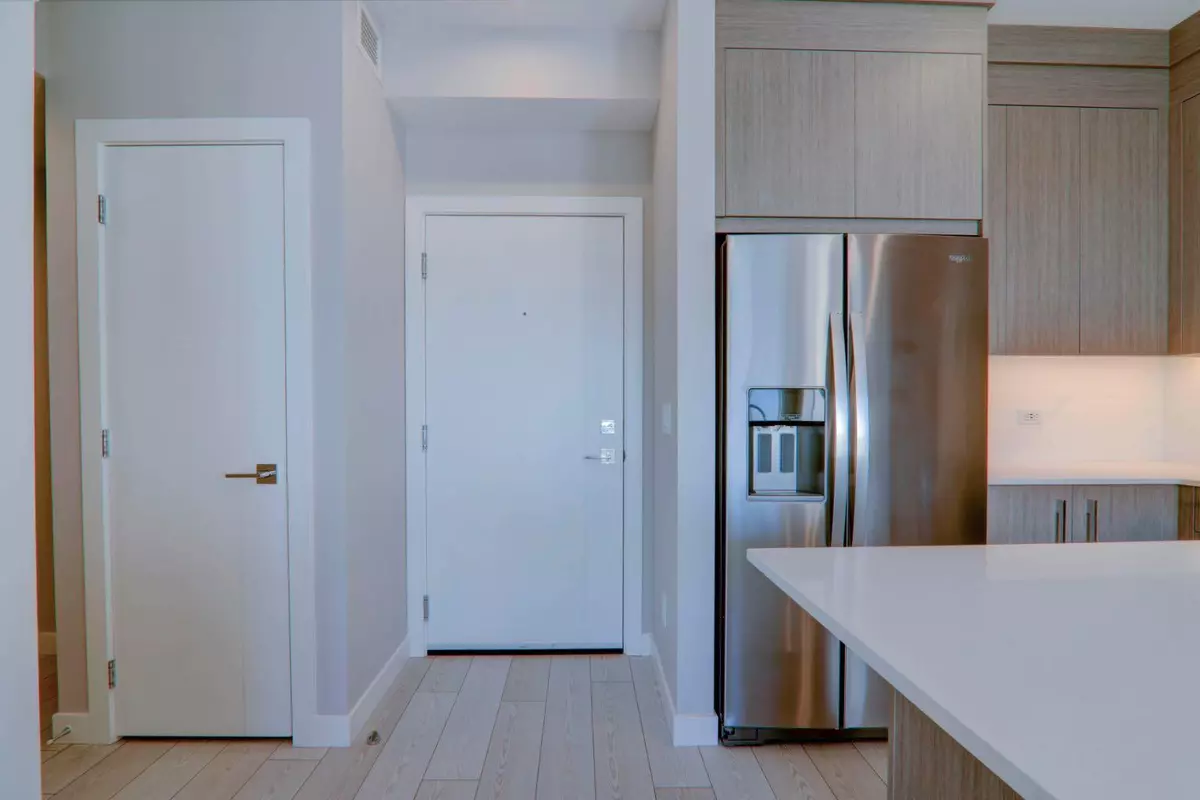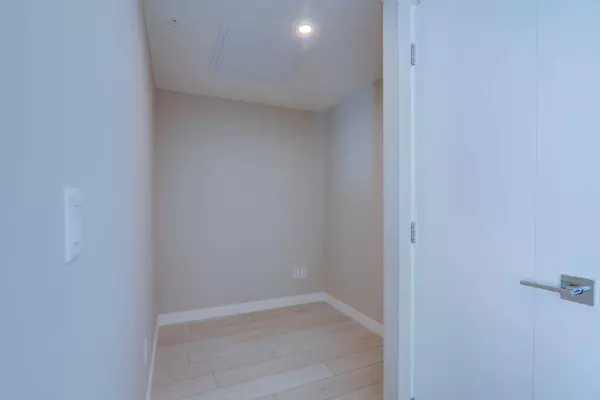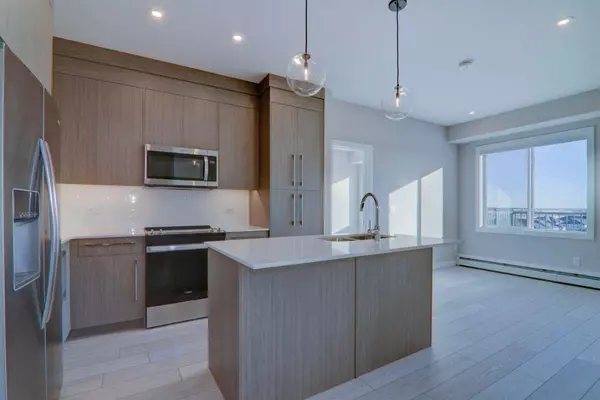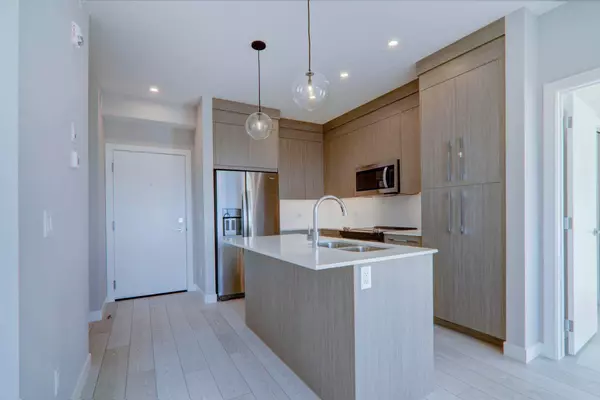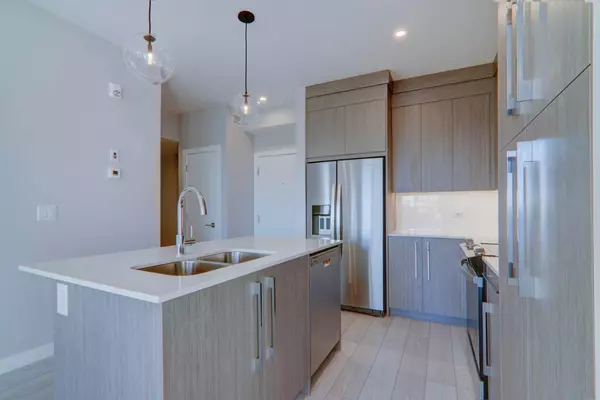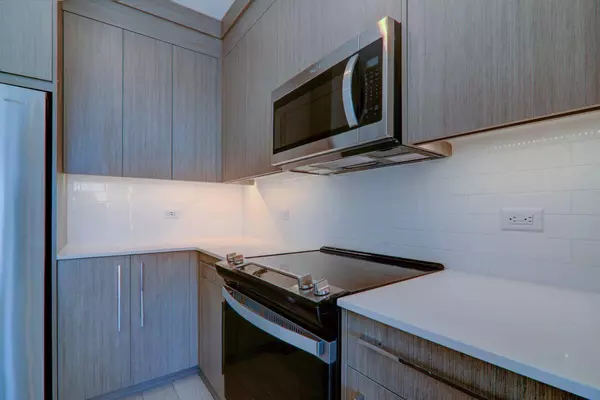
2 Beds
2 Baths
695 SqFt
2 Beds
2 Baths
695 SqFt
OPEN HOUSE
Sun Dec 22, 1:00pm - 3:00pm
Key Details
Property Type Condo
Sub Type Apartment
Listing Status Active
Purchase Type For Sale
Square Footage 695 sqft
Price per Sqft $502
Subdivision Cityscape
MLS® Listing ID A2176542
Style Apartment
Bedrooms 2
Full Baths 2
Condo Fees $285/mo
Year Built 2024
Property Description
The thoughtfully designed layout provides an open living area, spacious bedrooms, and a versatile den—ideal for a home office or extra storage. Enjoy the convenience of an onsite gym, pet wash station, and secure underground parking. Located in a vibrant neighborhood with shopping and transit just steps away. Don't miss out on this excellent investment opportunity or a fantastic place to call home!
Location
Province AB
County Calgary
Area Cal Zone Ne
Zoning M-X2 d111
Direction S
Rooms
Basement None
Interior
Interior Features Breakfast Bar, Kitchen Island, Open Floorplan, Walk-In Closet(s)
Heating Baseboard
Cooling None
Flooring Vinyl Plank
Inclusions None
Appliance Dishwasher, Electric Stove, Garage Control(s), Microwave Hood Fan, Refrigerator, Washer/Dryer Stacked
Laundry In Unit
Exterior
Exterior Feature Balcony, BBQ gas line, Courtyard
Parking Features Stall, Titled, Underground
Community Features Schools Nearby, Shopping Nearby, Sidewalks
Amenities Available Bicycle Storage, Elevator(s), Fitness Center, Other, Parking, Visitor Parking
Roof Type Asphalt Shingle
Porch Balcony(s)
Exposure S
Total Parking Spaces 2
Building
Dwelling Type High Rise (5+ stories)
Story 5
Architectural Style Apartment
Level or Stories Single Level Unit
Structure Type Composite Siding,Mixed
New Construction Yes
Others
HOA Fee Include Heat,Insurance,Interior Maintenance,Maintenance Grounds,Parking,Professional Management,Sewer,Snow Removal,Trash,Water
Restrictions Board Approval,Pets Allowed
Pets Allowed Restrictions, Yes

"My job is to find and attract mastery-based agents to the office, protect the culture, and make sure everyone is happy! "
Unit 308, 1800 14A Street SW, Calgary, Alberta, T6R 3J9, CAN

