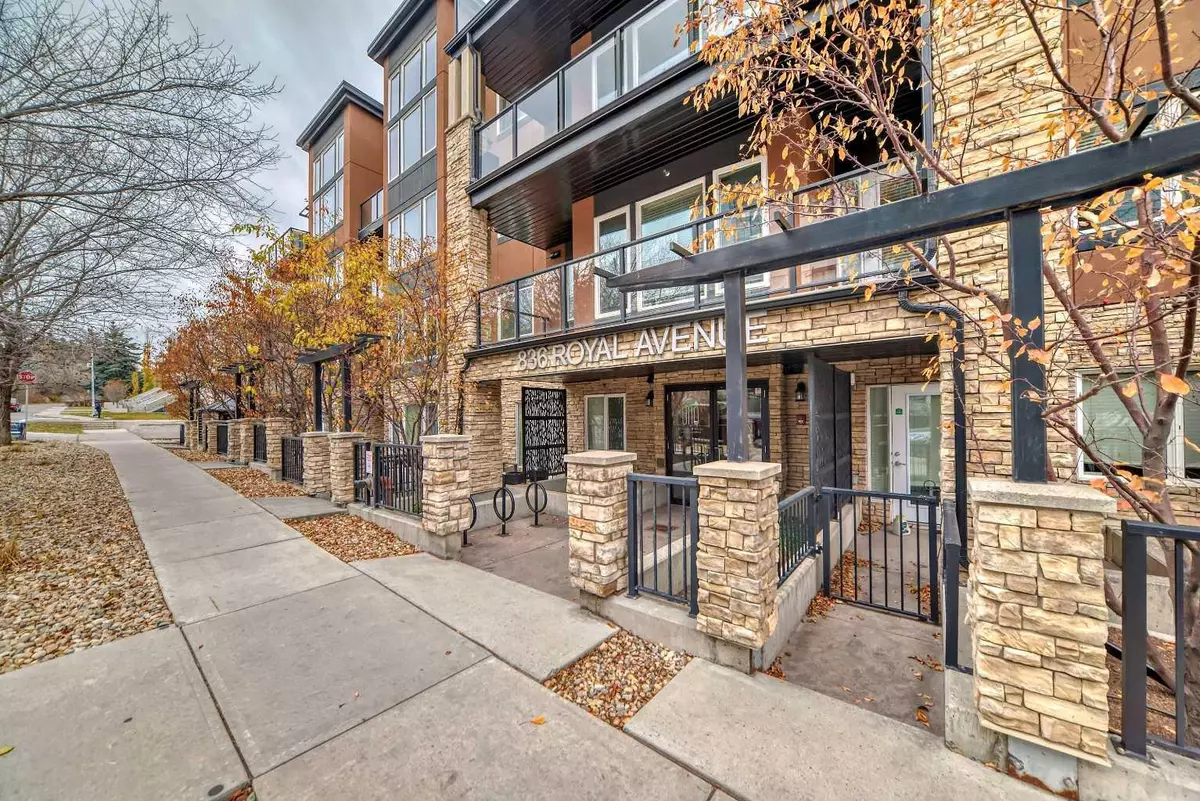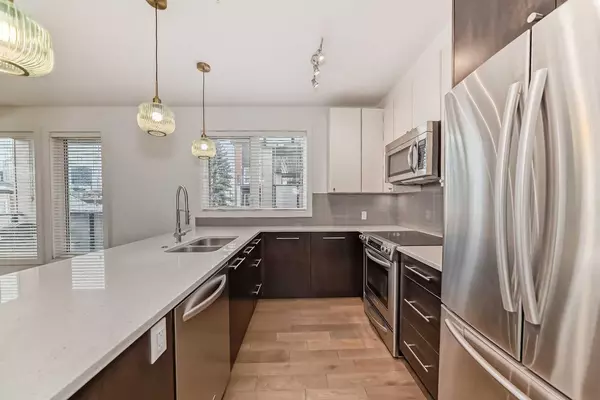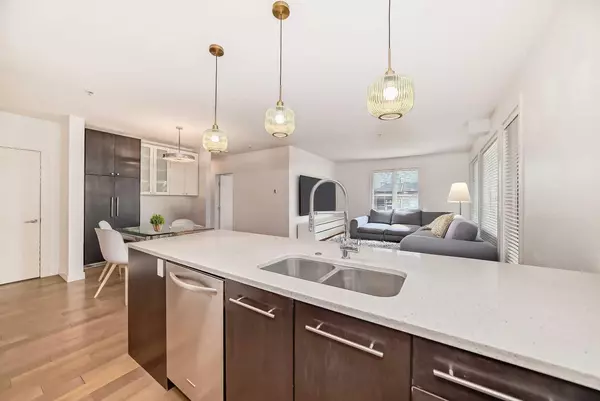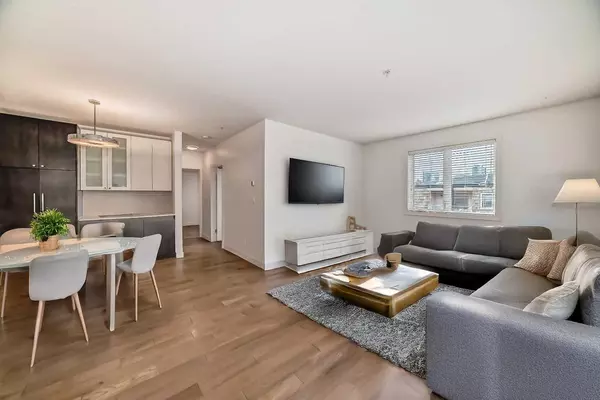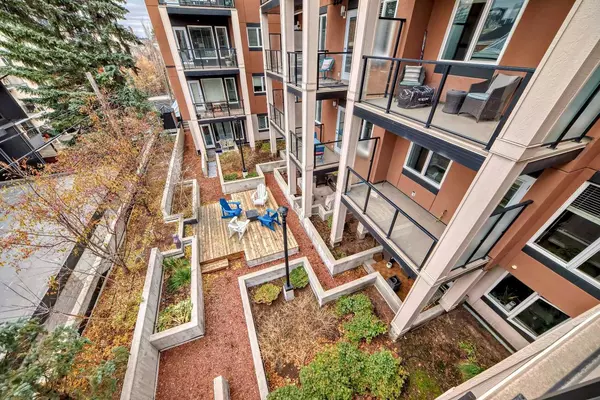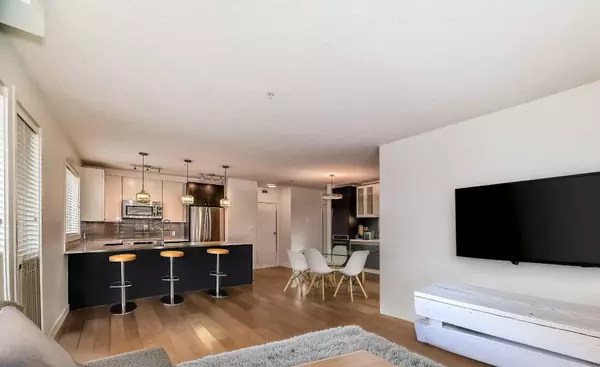
2 Beds
2 Baths
895 SqFt
2 Beds
2 Baths
895 SqFt
Key Details
Property Type Condo
Sub Type Apartment
Listing Status Active
Purchase Type For Sale
Square Footage 895 sqft
Price per Sqft $513
Subdivision Lower Mount Royal
MLS® Listing ID A2178809
Style Low-Rise(1-4)
Bedrooms 2
Full Baths 2
Condo Fees $559/mo
Year Built 2013
Property Description
This bright & open plan has great square footage with oversized windows & lots of natural light. An exceptional value for downtown living. This suite showcases an impressive standard of finishes & detailing in keeping with the character of this Mount Royal neighborhood. The interiors are sophisticated & chic offering wide engineered hardwood floor, quartz countertops with under-mounted sinks, oversized tiles in bathrooms, laundry area along with custom fit window coverings throughout. This suite has spacious entertaining & living area along with a patio to enjoy stunning city and exterior courtyard views. The open Kitchen features flat panel white & wood cabinetry, jewel like pendant fixtures above the island/eating bar with plenty of storage. Stainless steel appliances & wine fridge conveniently located for entertaining plus an adjacent in-suite laundry area. Built-in millwork found in many areas throughout kitchen, dining, bedroom closets and bathrooms. The primary bedroom has an addition of a modern ceiling fan and a walk-through linear built in his/her closet leading to the 4pc ensuite with double sinks & a large, tiled shower displaying the sleek integrated fixture selections. While the second bedroom has the flexibility to be a guest suite, office, or bedroom. The 2nd full bathroom adjacent offers tub/shower combination with additional wall mounted storage.
This well-maintained building boasts a common area that is tastefully detailed with a heated underground titled parking space plus a dedicated assigned storage locker to make this unit ideal for first time homebuyers and investors alike. Immediate possession available.
Schedule your viewing to see this exceptionally designed, move-in ready suite in one of Calgary's premiere neighborhood with proximity to all the amenities that make inner-city living so desirable.
Location
Province AB
County Calgary
Area Cal Zone Cc
Zoning M-C2
Direction N
Interior
Interior Features Breakfast Bar, Built-in Features, Ceiling Fan(s), Double Vanity, No Smoking Home, Open Floorplan, Quartz Counters
Heating In Floor
Cooling None
Flooring Ceramic Tile, Hardwood
Fireplaces Type None
Inclusions Window treatment, tv mount, access FOB
Appliance Bar Fridge, Dishwasher, Electric Range, Microwave Hood Fan, Refrigerator, Washer/Dryer Stacked
Laundry In Unit
Exterior
Exterior Feature Uncovered Courtyard
Parking Features Titled, Underground
Community Features Schools Nearby, Shopping Nearby, Sidewalks, Street Lights, Walking/Bike Paths
Amenities Available Elevator(s), Other, Secured Parking, Snow Removal, Storage, Trash
Porch Balcony(s)
Exposure NW
Total Parking Spaces 1
Building
Dwelling Type Low Rise (2-4 stories)
Story 4
Architectural Style Low-Rise(1-4)
Level or Stories Single Level Unit
Structure Type Stone,Stucco,Wood Frame
Others
HOA Fee Include Common Area Maintenance,Heat,Insurance,Maintenance Grounds,Parking,Professional Management,Reserve Fund Contributions,Sewer,Snow Removal,Trash,Water
Restrictions Pet Restrictions or Board approval Required
Pets Allowed Restrictions

"My job is to find and attract mastery-based agents to the office, protect the culture, and make sure everyone is happy! "
Unit 308, 1800 14A Street SW, Calgary, Alberta, T6R 3J9, CAN

