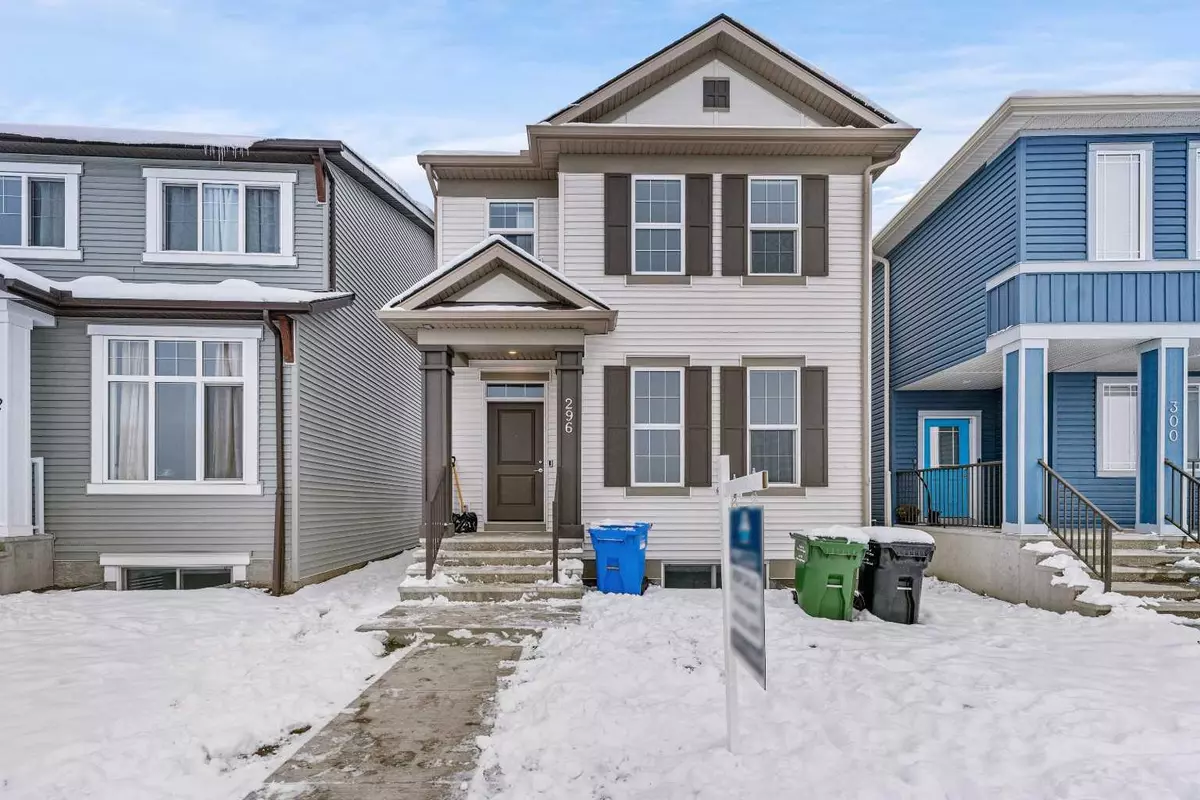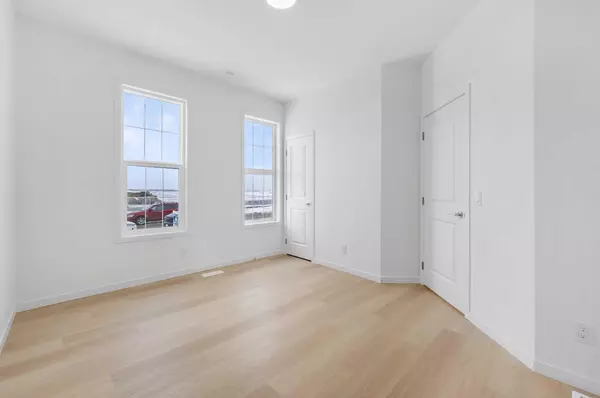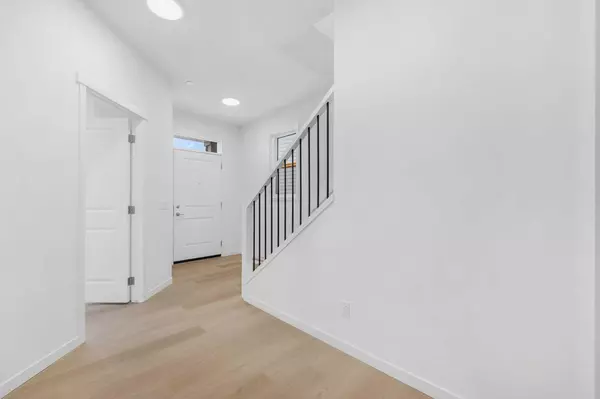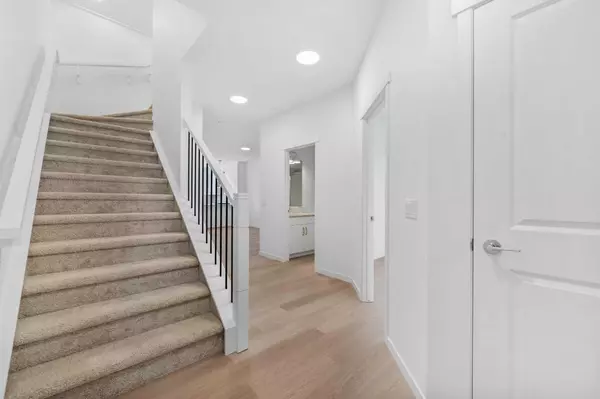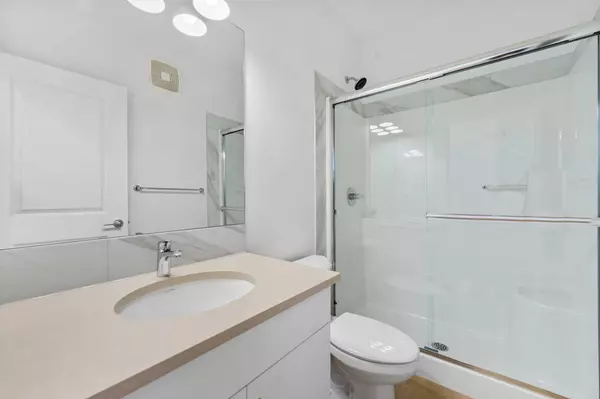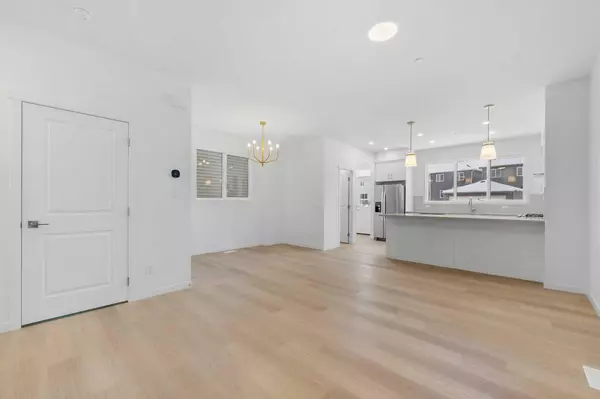6 Beds
4 Baths
1,858 SqFt
6 Beds
4 Baths
1,858 SqFt
Key Details
Property Type Single Family Home
Sub Type Detached
Listing Status Active
Purchase Type For Sale
Square Footage 1,858 sqft
Price per Sqft $376
Subdivision Hotchkiss
MLS® Listing ID A2180345
Style 2 Storey
Bedrooms 6
Full Baths 4
HOA Fees $210/ann
HOA Y/N 1
Year Built 2024
Lot Size 3,218 Sqft
Acres 0.07
Property Description
Upstairs, you'll find three generously sized bedrooms, including a master suite with a walk-in closet and an ensuite bathroom for ultimate privacy. The additional two full bathrooms are tastefully designed, featuring contemporary fixtures and they are separated by a family area away from Primary Bedroom.
Two-bedroom basement is currently an Illegal suite, offering additional living space with a separate entrance. This could be ideal for extended family or potentially live upstairs rent the basement. Enjoy the convenience of a well-connected neighborhood, with easy access to stoney, parks, shopping, and South Health campus near by.
Whether you're looking for a home to grow into or seeking an investment opportunity, this property has the potential to accommodate your needs. Don't miss out on this fantastic opportunity—schedule your private showing today!!
Location
Province AB
County Calgary
Area Cal Zone Se
Zoning R-G
Direction SE
Rooms
Basement Full, Suite
Interior
Interior Features Chandelier, High Ceilings, No Animal Home, No Smoking Home, Open Floorplan, Quartz Counters, Separate Entrance, Vinyl Windows
Heating ENERGY STAR Qualified Equipment
Cooling None
Flooring Carpet, Laminate
Inclusions NONE
Appliance Dishwasher, Electric Range, Gas Range, Range Hood, Refrigerator, Washer/Dryer
Laundry Laundry Room
Exterior
Exterior Feature Private Entrance, Private Yard
Parking Features Off Street, Parking Pad
Fence None
Community Features Lake, Park, Playground, Sidewalks, Street Lights, Walking/Bike Paths
Amenities Available None
Roof Type Asphalt Shingle
Porch None
Lot Frontage 25.4
Total Parking Spaces 3
Building
Lot Description Back Lane, Back Yard, City Lot, Front Yard
Dwelling Type House
Foundation Poured Concrete
Architectural Style 2 Storey
Level or Stories Two
Structure Type Concrete,Vinyl Siding,Wood Frame
New Construction Yes
Others
Restrictions None Known
Tax ID 95319114
"My job is to find and attract mastery-based agents to the office, protect the culture, and make sure everyone is happy! "
Unit 308, 1800 14A Street SW, Calgary, Alberta, T6R 3J9, CAN

