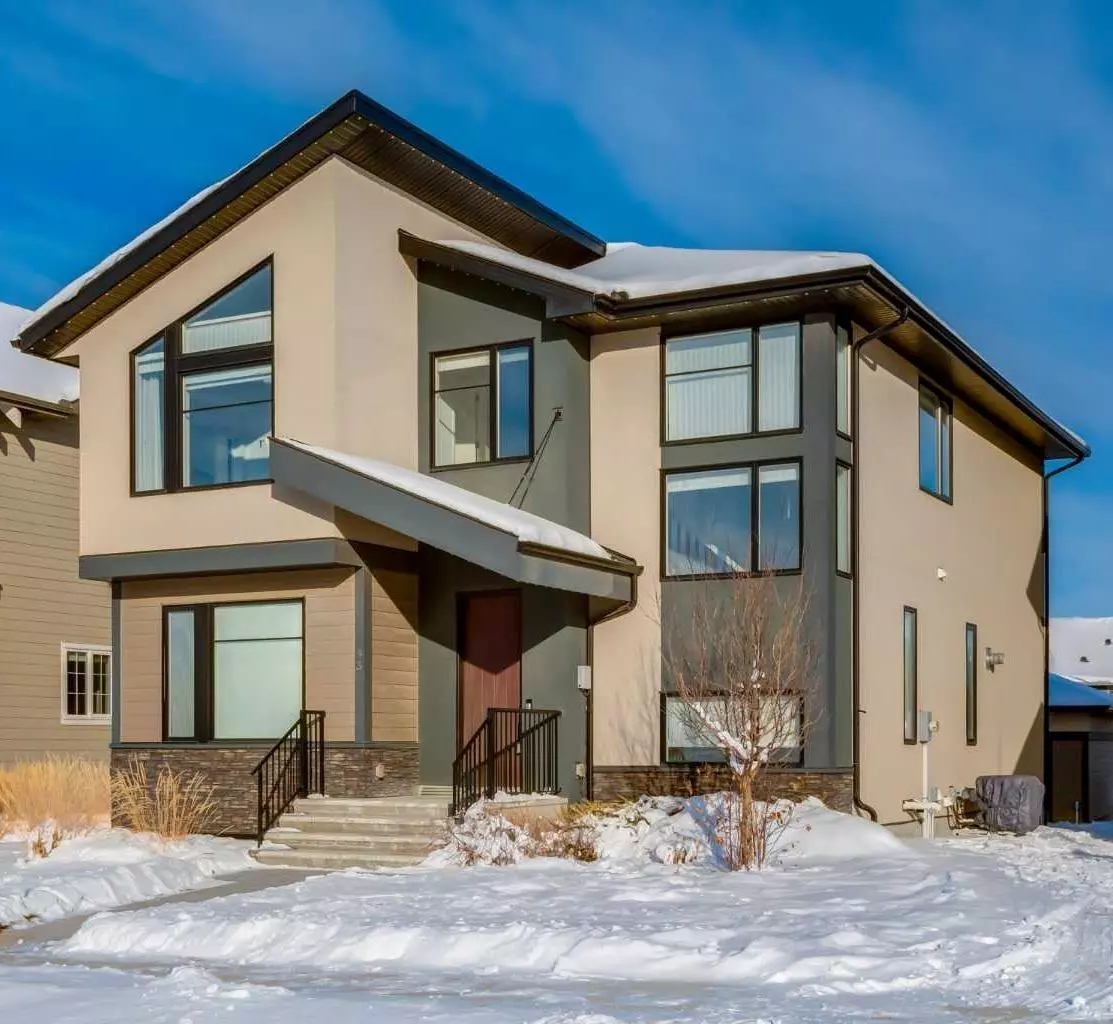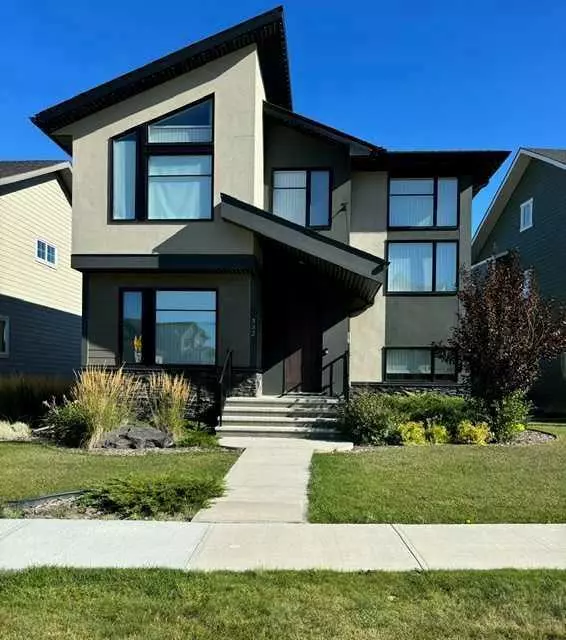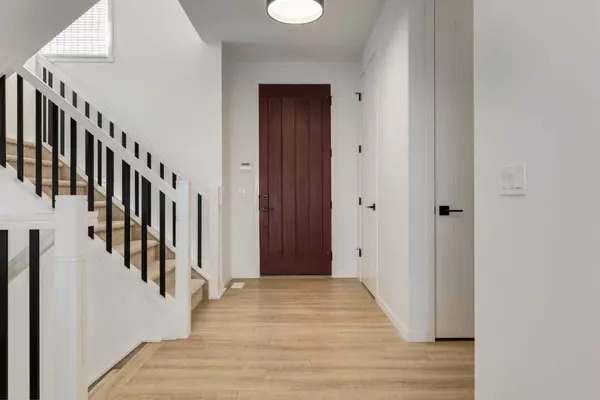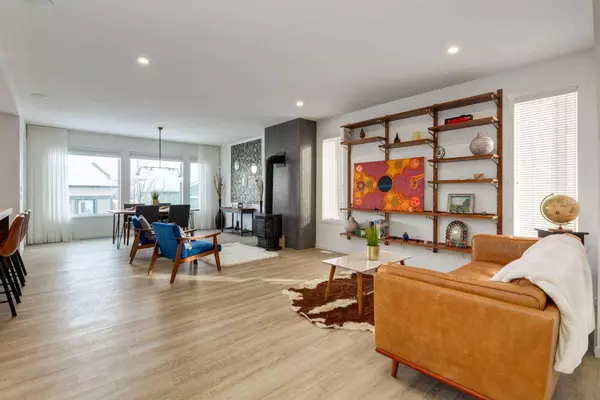
5 Beds
4 Baths
2,545 SqFt
5 Beds
4 Baths
2,545 SqFt
Key Details
Property Type Single Family Home
Sub Type Detached
Listing Status Active
Purchase Type For Sale
Square Footage 2,545 sqft
Price per Sqft $418
Subdivision Harmony
MLS® Listing ID A2181135
Style 2 Storey
Bedrooms 5
Full Baths 3
Half Baths 1
HOA Fees $140/mo
HOA Y/N 1
Year Built 2018
Lot Size 6,534 Sqft
Acres 0.15
Property Description
From the moment you enter, you'll be captivated with high ceilings and an abundance of natural light. Thoughtfully designed spaces showcase custom woodwork, luxury plank flooring, accentuated by designer finishes throughout.
The expansive kitchen features top-of-the-line appliances, a massive central quartz island, elegant walnut style & white cabinetry with unique floating uppers, and a spacious pantry.
The open-concept design seamlessly connects the kitchen, dining, and living areas. The living room boasts a beautiful fireplace, ideal for cozy evenings with loved ones.
The opulent primary suite is a true retreat, complete with a walk-in closet, and a spa-inspired en suite with a soaking tub, walk-in shower, dual vanities and in floor heat—an oasis to unwind and relax. Two additional bedrooms sharing a double vanity bathroom and a laundry chute add excellent convenience. A fantastic bonus room provides exceptional office/media options.
The lower level is designed with entertainment in mind, featuring a spacious rec room, wet bar, and two additional bedrooms for guests or family.
Step outside to your functional backyard. A large deck, perfect for outdoor dining and relaxation. The expansive lot allows for ample space to create your dream outdoor living area, garden, or play area.
A double garage, extra parking concrete pad, mudroom, main floor office, craft room and ample storage space provide ultimate functionality. The home is equipped with Gemstone lighting, blackout shades, smart home technology, offering convenience and security at your fingertips.
Located just minutes from the amenities of Calgary and the charm of Cochrane, and with easy access to major highways, this luxurious property offers the perfect balance of seclusion and accessibility. Harmony is renowned for its world-class golf course, scenic walking trails, and upscale community, providing an unmatched lifestyle for discerning buyers.
Experience the beauty and tranquility of country living without sacrificing the comforts of modern luxury.
Location
Province AB
County Rocky View County
Area Cal Zone Springbank
Zoning R1
Direction S
Rooms
Basement Finished, Full
Interior
Interior Features Bar, Built-in Features, Closet Organizers, Double Vanity, High Ceilings, Kitchen Island, Open Floorplan, Pantry, Quartz Counters, Recessed Lighting, Soaking Tub, Storage, Walk-In Closet(s)
Heating Forced Air, Natural Gas
Cooling Central Air
Flooring Carpet, Hardwood, Tile
Fireplaces Number 1
Fireplaces Type Gas
Inclusions TV Wall Mount Brackets with Televisions (Second Floor Family Room, and Basement Games Area), Ring Doorbell Camera, Security Cameras, Gemstone lighting, Foosball Table.
Appliance Bar Fridge, Central Air Conditioner, Dishwasher, Electric Range, Garage Control(s), Microwave, Range Hood, Refrigerator, Washer/Dryer, Window Coverings
Laundry Laundry Room, Main Level
Exterior
Exterior Feature Garden, Lighting
Parking Features Additional Parking, Double Garage Detached
Garage Spaces 2.0
Fence None
Community Features Airport/Runway, Clubhouse, Fishing, Golf, Lake, Park, Playground
Amenities Available Beach Access, Dog Park, Golf Course, Snow Removal
Roof Type Asphalt Shingle
Porch Deck
Lot Frontage 61.16
Total Parking Spaces 3
Building
Lot Description Back Lane, Back Yard, Front Yard, Landscaped
Dwelling Type House
Foundation Poured Concrete
Sewer None
Water Public
Architectural Style 2 Storey
Level or Stories Two
Structure Type Composite Siding,Stucco,Wood Frame
Others
Restrictions Airspace Restriction,Restrictive Covenant,Utility Right Of Way
Tax ID 93064033

"My job is to find and attract mastery-based agents to the office, protect the culture, and make sure everyone is happy! "
Unit 308, 1800 14A Street SW, Calgary, Alberta, T6R 3J9, CAN






