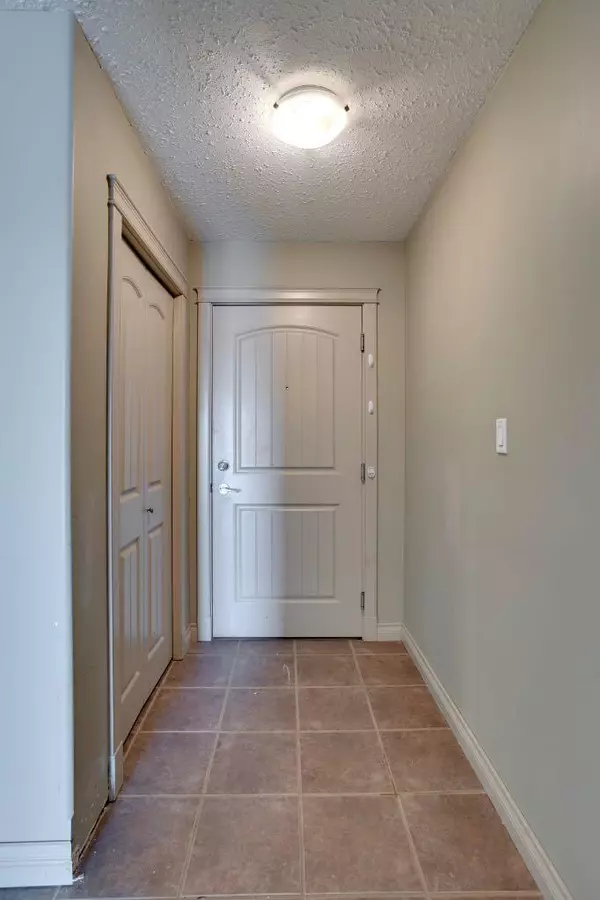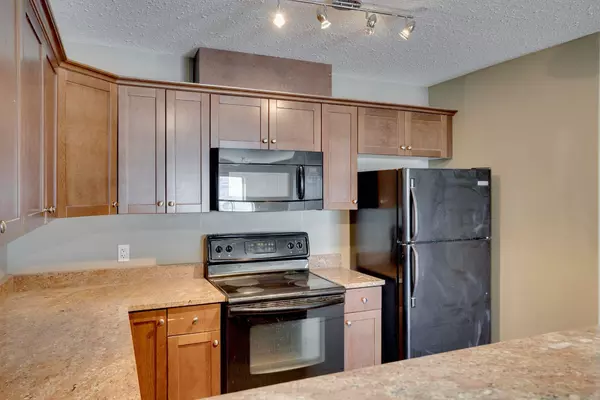
2 Beds
2 Baths
994 SqFt
2 Beds
2 Baths
994 SqFt
Key Details
Property Type Condo
Sub Type Apartment
Listing Status Active
Purchase Type For Sale
Square Footage 994 sqft
Price per Sqft $160
Subdivision Downtown
MLS® Listing ID A2181371
Style Apartment
Bedrooms 2
Full Baths 2
Condo Fees $736/mo
Year Built 2010
Property Description
Location
Province AB
County Wood Buffalo
Area Fm Se
Zoning PRA1
Direction SE
Interior
Interior Features Granite Counters
Heating Forced Air
Cooling None
Flooring Ceramic Tile, Laminate
Fireplaces Number 1
Fireplaces Type Electric
Inclusions As is where is at the time of possession
Appliance None
Laundry In Unit
Exterior
Exterior Feature Other
Parking Features Underground
Community Features Schools Nearby, Shopping Nearby, Street Lights
Amenities Available Fitness Center
Porch Balcony(s)
Exposure SE
Total Parking Spaces 2
Building
Dwelling Type High Rise (5+ stories)
Story 7
Architectural Style Apartment
Level or Stories Single Level Unit
Structure Type Concrete,Wood Frame
Others
HOA Fee Include Heat,Professional Management,Reserve Fund Contributions,Water
Restrictions None Known
Tax ID 92016192
Pets Allowed Restrictions

"My job is to find and attract mastery-based agents to the office, protect the culture, and make sure everyone is happy! "
Unit 308, 1800 14A Street SW, Calgary, Alberta, T6R 3J9, CAN






