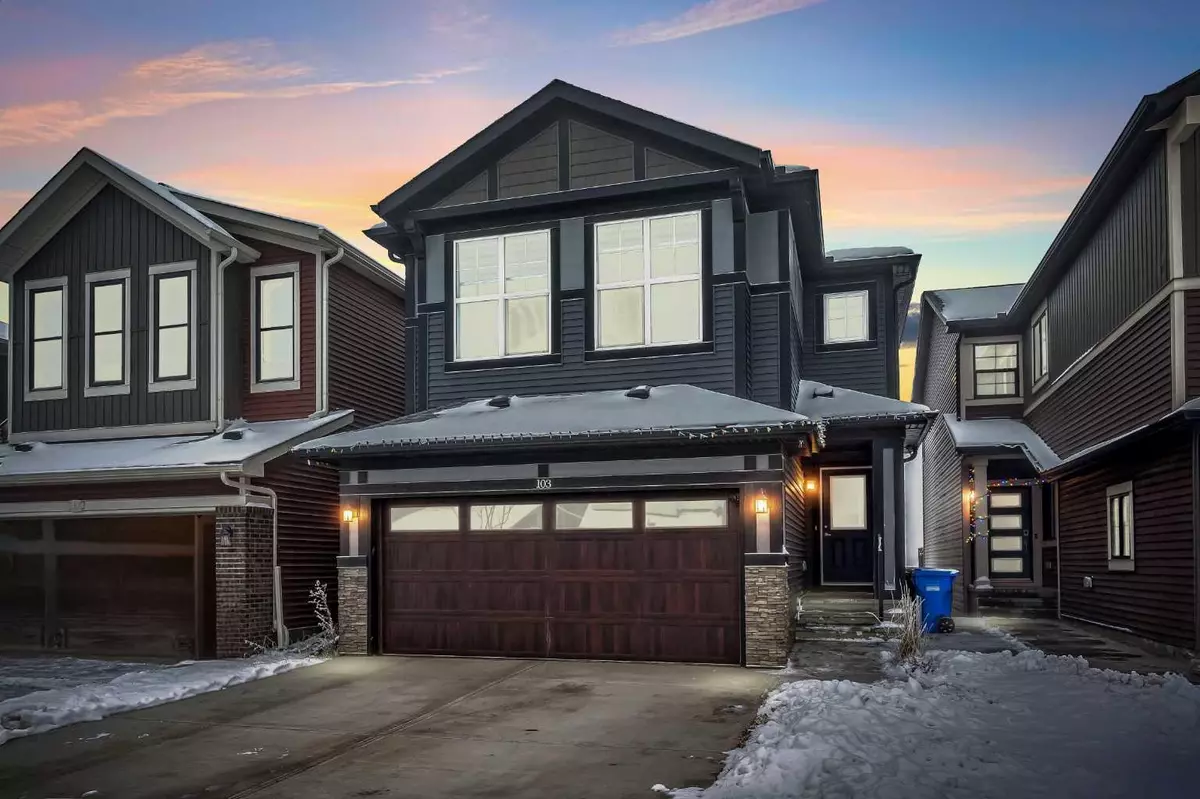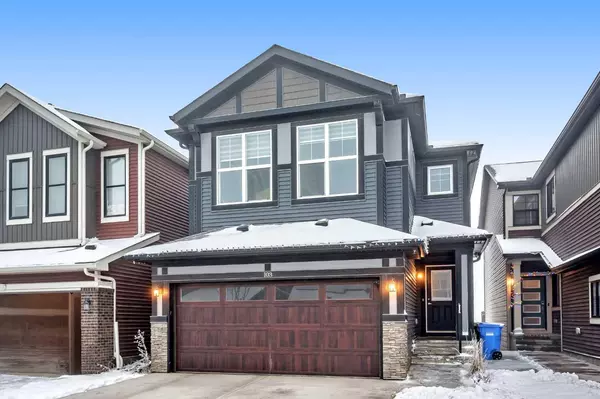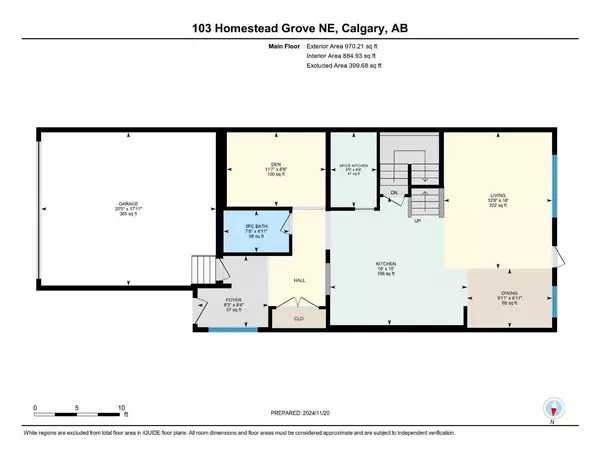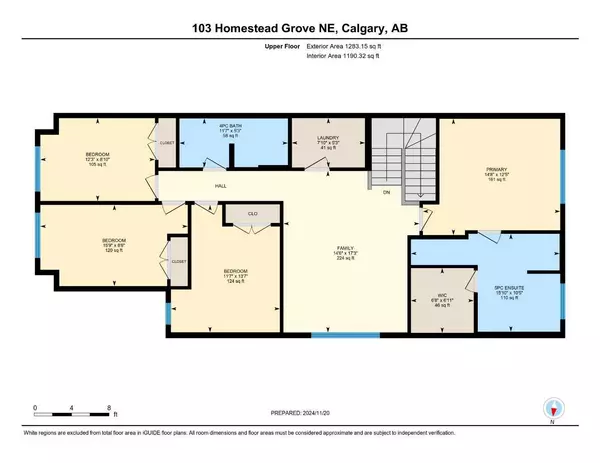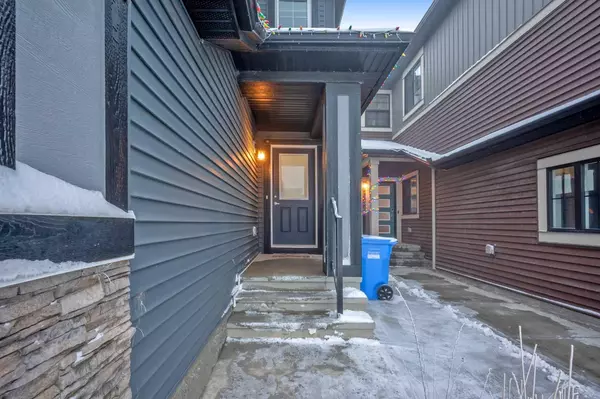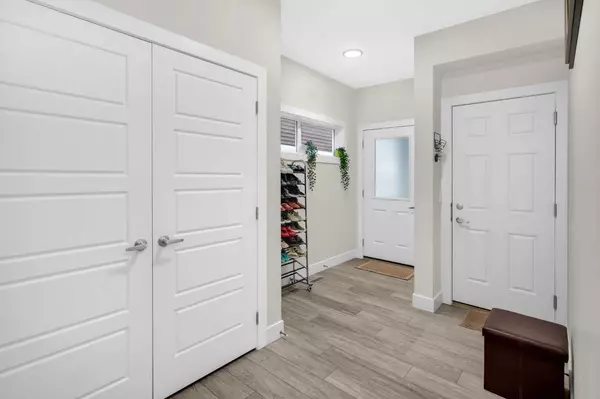
4 Beds
3 Baths
2,253 SqFt
4 Beds
3 Baths
2,253 SqFt
Key Details
Property Type Single Family Home
Sub Type Detached
Listing Status Active
Purchase Type For Sale
Square Footage 2,253 sqft
Price per Sqft $375
Subdivision Homestead
MLS® Listing ID A2181115
Style 2 Storey
Bedrooms 4
Full Baths 3
Year Built 2021
Lot Size 3,455 Sqft
Acres 0.08
Property Description
Step inside to discover the unique spice kitchen where culinary magic happens, alongside built-in appliances set to impress the most discerning home chef. The walkout basement opens to a serene backdrop of lush greenery, a perfect retreat for both relaxation and entertaining. Enjoy your morning coffee or evening tea on the private balcony overlooking the tranquil landscape.
For those who treasure proximity to conveniences, rejoice! You are mere minutes from the airport, and very close to shopping powerhouses like Costco and Walmart. Adding to the allure, essential amenities such as the Mega Sanjha Punjab Grocery store are just a short walk away.
For families, the school bus service to nearby respected institutions, including Bishop McNally High School, makes mornings a breeze. Not to mention, leisurely weekends can be spent exploring Taradale Gardens or catching the bus from Martindale Boulevard Station for an adventure in the city.
This home is not just a residence; it's a lifestyle waiting to be cherished. Don’t miss out on making it your new haven!
Location
Province AB
County Calgary
Area Cal Zone Ne
Zoning R-G
Direction E
Rooms
Basement None, Walk-Out To Grade
Interior
Interior Features Double Vanity, High Ceilings, Jetted Tub, Kitchen Island, Quartz Counters, See Remarks, Walk-In Closet(s)
Heating Central
Cooling Central Air
Flooring Vinyl Plank
Appliance Built-In Electric Range, Built-In Gas Range, Built-In Oven, Built-In Refrigerator, Central Air Conditioner, Dishwasher, Microwave, Oven-Built-In, Washer/Dryer
Laundry Upper Level
Exterior
Exterior Feature Balcony, Other, Private Entrance
Parking Features Double Garage Attached
Garage Spaces 2.0
Fence Fenced
Community Features Other, Park, Sidewalks
Roof Type Asphalt Shingle
Porch None
Lot Frontage 29.0
Total Parking Spaces 4
Building
Lot Description Back Yard, Backs on to Park/Green Space
Dwelling Type House
Foundation Poured Concrete
Architectural Style 2 Storey
Level or Stories Two
Structure Type Concrete,See Remarks,Vinyl Siding,Wood Frame
Others
Restrictions See Remarks
Tax ID 95464797

"My job is to find and attract mastery-based agents to the office, protect the culture, and make sure everyone is happy! "
Unit 308, 1800 14A Street SW, Calgary, Alberta, T6R 3J9, CAN

