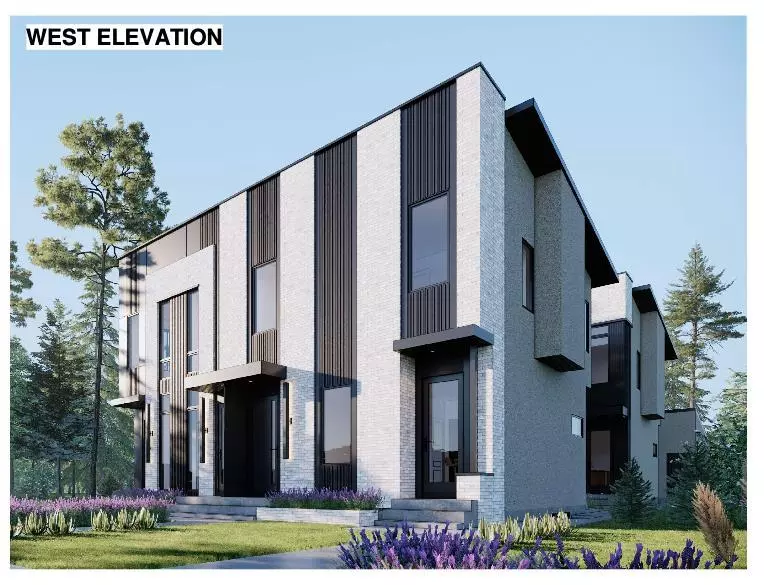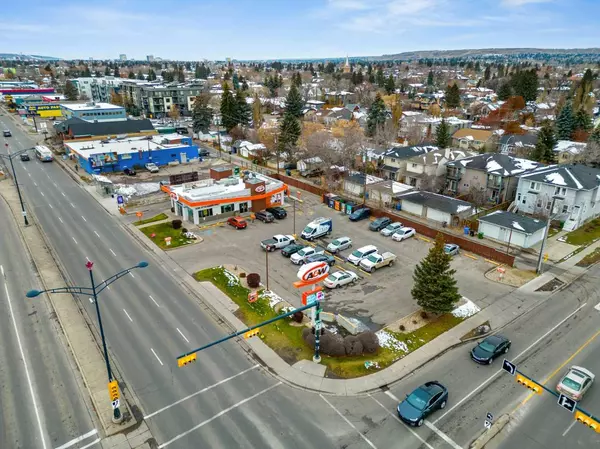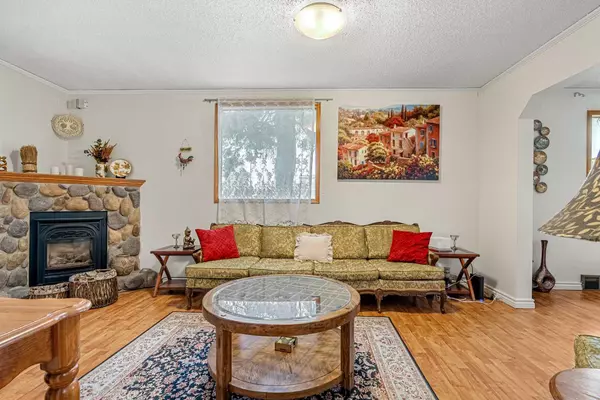
3 Beds
1 Bath
1,148 SqFt
3 Beds
1 Bath
1,148 SqFt
Key Details
Property Type Single Family Home
Sub Type Detached
Listing Status Active
Purchase Type For Sale
Square Footage 1,148 sqft
Price per Sqft $783
Subdivision Crescent Heights
MLS® Listing ID A2181503
Style 1 and Half Storey
Bedrooms 3
Full Baths 1
Year Built 1910
Lot Size 4,025 Sqft
Acres 0.09
Property Description
Location
Province AB
County Calgary
Area Cal Zone Cc
Zoning M-C1
Direction W
Rooms
Basement Finished, Full
Interior
Interior Features See Remarks
Heating Forced Air, Natural Gas
Cooling None
Flooring Carpet, Ceramic Tile, Hardwood
Appliance Dishwasher, Microwave, Oven, Range Hood, Refrigerator, Stove(s), Washer/Dryer, Window Coverings
Laundry Laundry Room
Exterior
Exterior Feature None
Parking Features RV Access/Parking
Fence Fenced
Community Features Park, Playground, Schools Nearby, Shopping Nearby, Sidewalks, Street Lights
Roof Type Asphalt
Porch Rear Porch
Lot Frontage 49.05
Total Parking Spaces 2
Building
Lot Description Back Lane, Back Yard, Corner Lot, Cul-De-Sac
Dwelling Type House
Foundation Poured Concrete
Architectural Style 1 and Half Storey
Level or Stories One and One Half
Structure Type Vinyl Siding,Wood Frame
Others
Restrictions None Known
Tax ID 95269663

"My job is to find and attract mastery-based agents to the office, protect the culture, and make sure everyone is happy! "
Unit 308, 1800 14A Street SW, Calgary, Alberta, T6R 3J9, CAN






