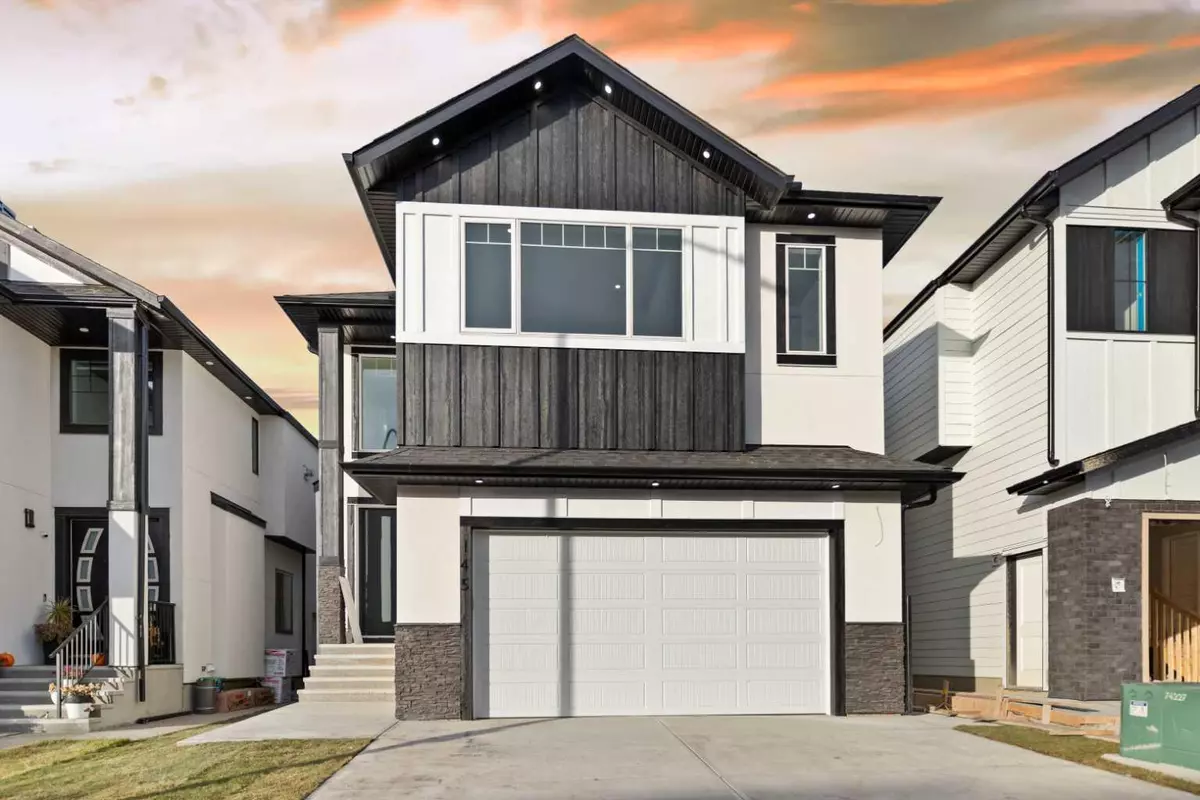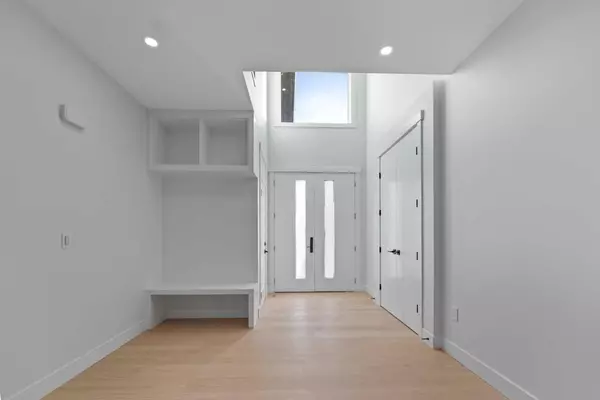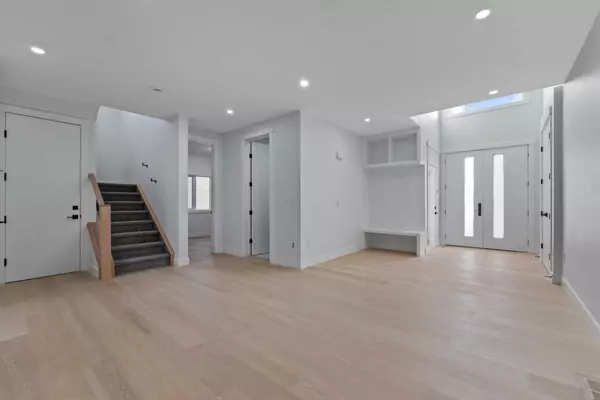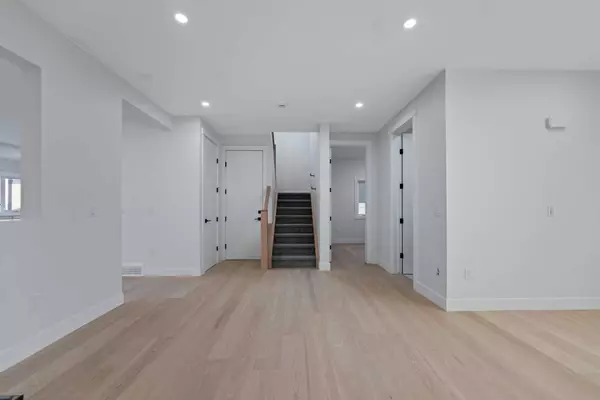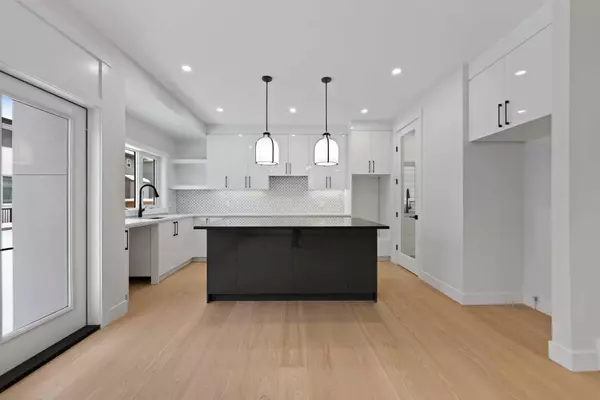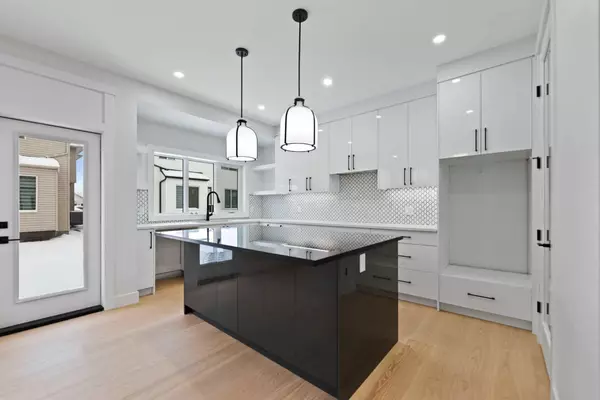
8 Beds
6 Baths
2,855 SqFt
8 Beds
6 Baths
2,855 SqFt
Key Details
Property Type Single Family Home
Sub Type Detached
Listing Status Active
Purchase Type For Sale
Square Footage 2,855 sqft
Price per Sqft $394
Subdivision Saddle Ridge
MLS® Listing ID A2181704
Style 2 Storey
Bedrooms 8
Full Baths 6
Lot Size 3,724 Sqft
Acres 0.09
Property Description
The main floor boasts a bright and open layout with a welcoming living room and dining room, The family room includes a cozy gas fireplace. The gourmet kitchen, complete with modern appliances, ample storage, and a convenient spice kitchen for extra cooking space. Upstairs, you’ll find two master bedrooms, both offering private retreats, plus two additional bedrooms and a bonus room. The fully developed basement features a two-bedroom legal suite with a separate entrance, providing excellent rental income potential and also includes a designated space for the homeowner, complete with a full bathroom and wet bar.
This home is ideally located in a sought-after neighborhood, providing access to excellent amenities, schools, and parks. With its spacious layout, modern finishes, and income-generating potential, this home is an exceptional opportunity.
Location
Province AB
County Calgary
Area Cal Zone Ne
Zoning R-G
Direction S
Rooms
Basement Separate/Exterior Entry, Full, Suite
Interior
Interior Features Kitchen Island, Quartz Counters, Separate Entrance, Walk-In Closet(s), Wet Bar
Heating Forced Air, Natural Gas
Cooling None
Flooring Carpet, Hardwood, Tile, Vinyl Plank
Fireplaces Number 1
Fireplaces Type Gas
Inclusions None
Appliance Dishwasher, Garage Control(s), Gas Cooktop, Oven-Built-In
Laundry Upper Level
Exterior
Exterior Feature None
Parking Features Double Garage Attached
Garage Spaces 2.0
Fence None
Community Features Park, Playground, Schools Nearby, Shopping Nearby, Street Lights
Roof Type Asphalt
Porch None
Lot Frontage 37.73
Total Parking Spaces 4
Building
Lot Description Interior Lot, Street Lighting, Rectangular Lot
Dwelling Type House
Foundation Poured Concrete
Architectural Style 2 Storey
Level or Stories Two
Structure Type Stucco,Wood Frame
New Construction Yes
Others
Restrictions None Known
Tax ID 95055027

"My job is to find and attract mastery-based agents to the office, protect the culture, and make sure everyone is happy! "
Unit 308, 1800 14A Street SW, Calgary, Alberta, T6R 3J9, CAN

