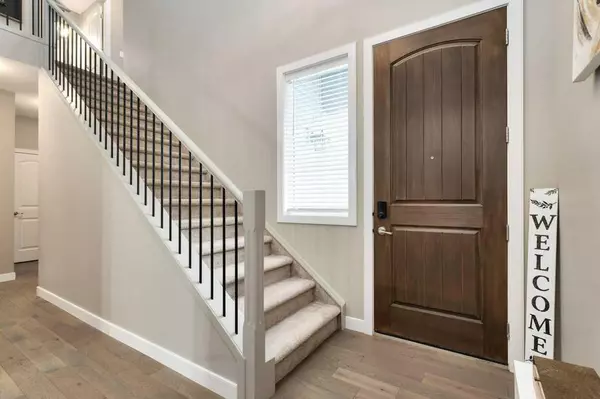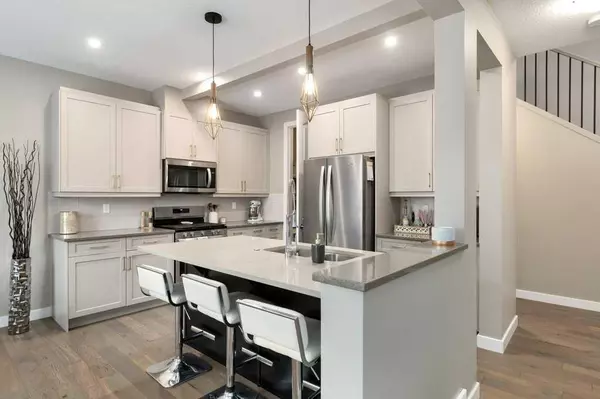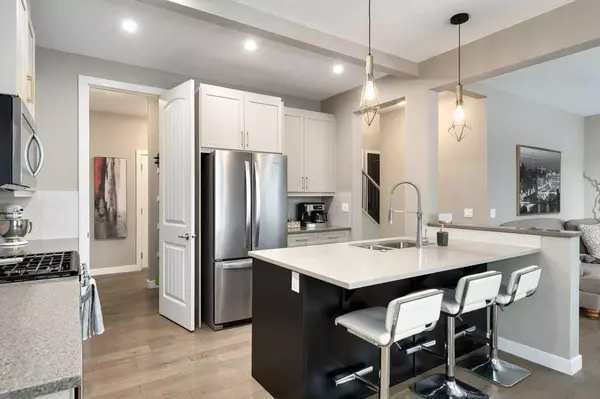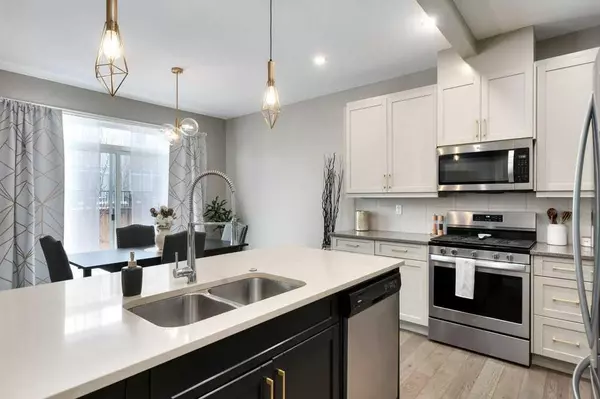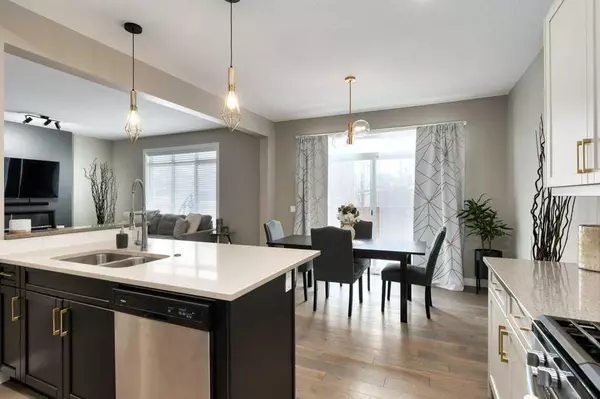
3 Beds
3 Baths
1,808 SqFt
3 Beds
3 Baths
1,808 SqFt
Key Details
Property Type Multi-Family
Sub Type Semi Detached (Half Duplex)
Listing Status Active
Purchase Type For Sale
Square Footage 1,808 sqft
Price per Sqft $345
MLS® Listing ID A2182104
Style 2 Storey,Side by Side
Bedrooms 3
Full Baths 2
Half Baths 1
Year Built 2020
Lot Size 4,294 Sqft
Acres 0.1
Property Description
Location
Province AB
County Chestermere
Zoning DC
Direction NE
Rooms
Basement Full, Unfinished
Interior
Interior Features Breakfast Bar, Built-in Features, Closet Organizers, High Ceilings, Kitchen Island, Open Floorplan, Quartz Counters
Heating Forced Air
Cooling None
Flooring Carpet, Hardwood, Laminate, Tile
Fireplaces Number 1
Fireplaces Type Gas
Appliance Dishwasher, Microwave Hood Fan, Refrigerator, Stove(s), Window Coverings
Laundry Laundry Room, Upper Level
Exterior
Exterior Feature Lighting, Other, Private Yard
Parking Features Double Garage Attached
Garage Spaces 2.0
Fence Fenced
Community Features Other, Park, Playground, Schools Nearby, Shopping Nearby, Sidewalks, Street Lights, Walking/Bike Paths
Roof Type Asphalt Shingle
Porch Patio
Lot Frontage 24.24
Total Parking Spaces 4
Building
Lot Description Cul-De-Sac, Level, Pie Shaped Lot
Dwelling Type Duplex
Foundation Poured Concrete
Architectural Style 2 Storey, Side by Side
Level or Stories Two
Structure Type Stone,Vinyl Siding,Wood Frame
Others
Restrictions None Known
Tax ID 57477192

"My job is to find and attract mastery-based agents to the office, protect the culture, and make sure everyone is happy! "
Unit 308, 1800 14A Street SW, Calgary, Alberta, T6R 3J9, CAN


