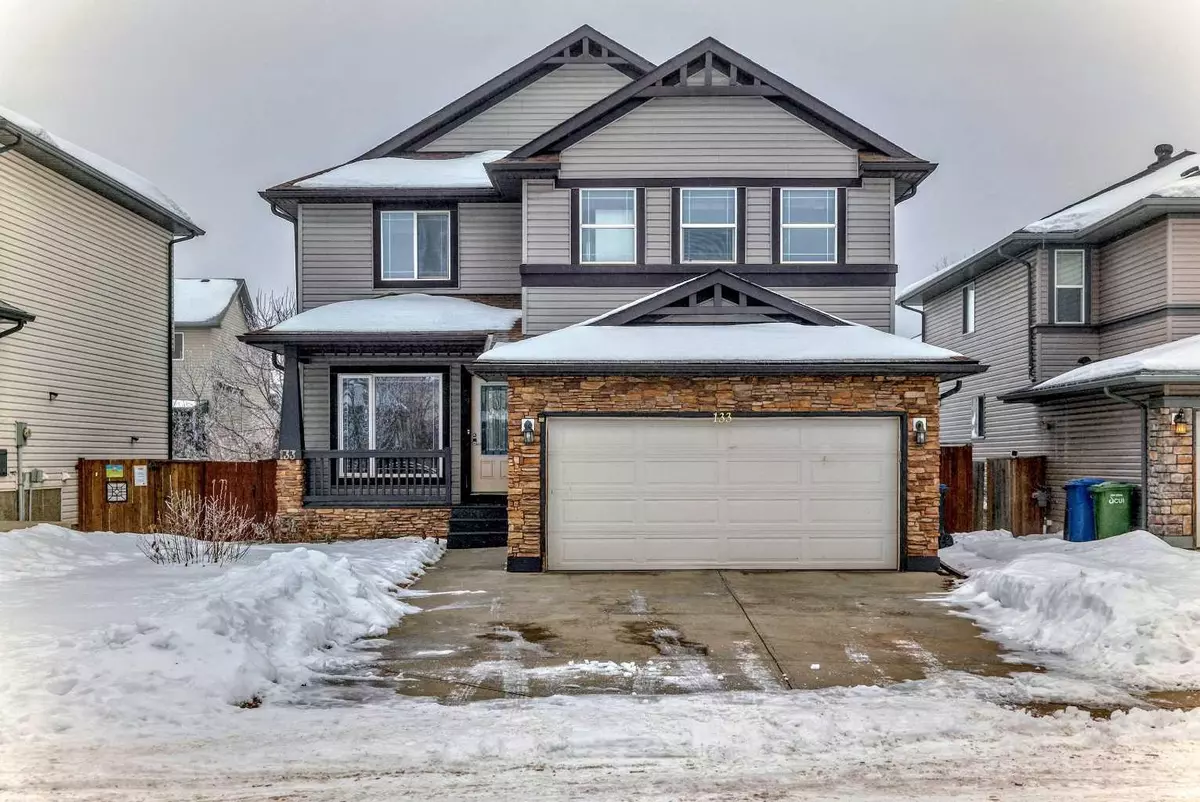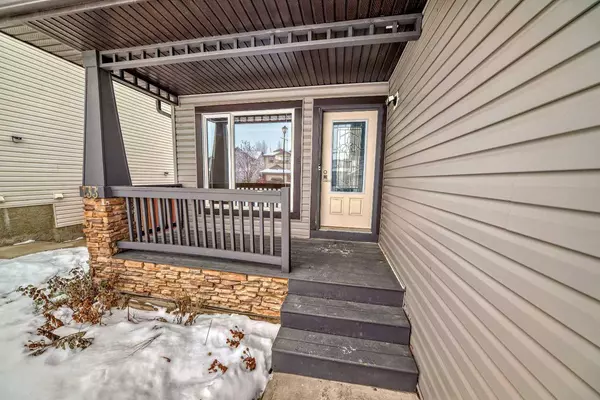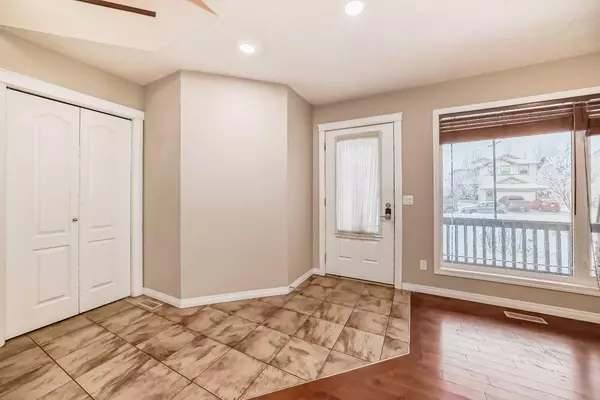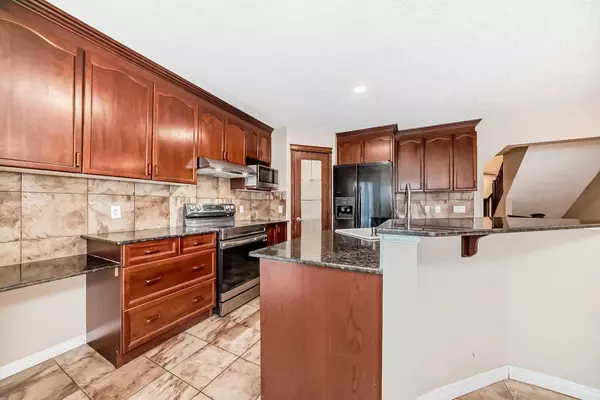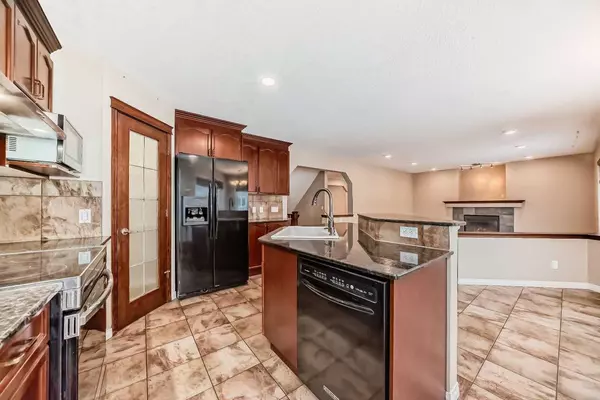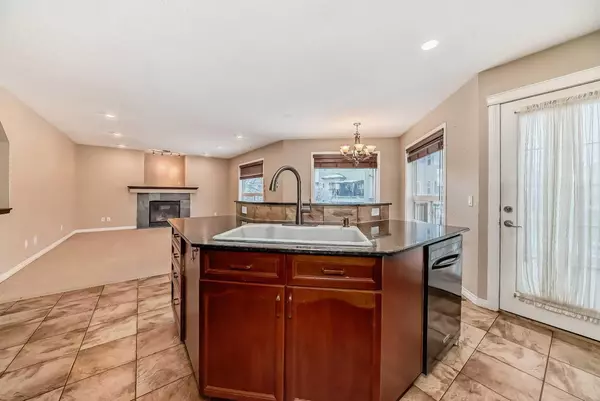REQUEST A TOUR If you would like to see this home without being there in person, select the "Virtual Tour" option and your advisor will contact you to discuss available opportunities.
In-PersonVirtual Tour

$ 3,000
Est. payment | /mo
2,650 SqFt
$ 3,000
Est. payment | /mo
2,650 SqFt
Key Details
Property Type Other Rentals
Listing Status Active
Purchase Type For Sale
Square Footage 2,650 sqft
Price per Sqft $1
Subdivision Westmere
MLS® Listing ID A2182470
Year Built 2006
Property Description
PET FRIENDLY ( NO PET FEE) Spacious 2-Storey Home in Chestermere
**Address**: 133 Hawkmere Close, Chestermere
**Rent**: $3,000/month + 60% utilities
This stunning 2-storey home offers 4 bedrooms + 1 spacious den ( It can serve as 5th Bedroom), 3.5 bathrooms, and 2 luxurious master bedrooms, each featuring an ensuite and walk-in closet.
**Key Features**:
- **Size**: 2600 sqft
- **Parking**: Front car garage and ample street parking on a wide road
- **Living Spaces**: Living room, family room, and a loft on the upper floor
- **Dining Areas**: 2 dining spaces
- **Kitchen**: Big kitchen with a center island and a huge pantry
- **Laundry**: Convenient main floor laundry
- **Outdoor Space**: Balcony for relaxation
**Prime Location**:
- 5-minute drive to Chestermere's retail hub
- Close to a golf course
- Lake access for year-round activities including winter sports and summer fun
- 2-minute drive to elementary and middle schools
- 10-minute drive to Walmart and Costco
- 20-minute drive to Calgary Downtown and Foothills Industrial Park
This home is perfect for families or professionals looking for comfort, convenience, and a vibrant community.
**Address**: 133 Hawkmere Close, Chestermere
**Rent**: $3,000/month + 60% utilities
This stunning 2-storey home offers 4 bedrooms + 1 spacious den ( It can serve as 5th Bedroom), 3.5 bathrooms, and 2 luxurious master bedrooms, each featuring an ensuite and walk-in closet.
**Key Features**:
- **Size**: 2600 sqft
- **Parking**: Front car garage and ample street parking on a wide road
- **Living Spaces**: Living room, family room, and a loft on the upper floor
- **Dining Areas**: 2 dining spaces
- **Kitchen**: Big kitchen with a center island and a huge pantry
- **Laundry**: Convenient main floor laundry
- **Outdoor Space**: Balcony for relaxation
**Prime Location**:
- 5-minute drive to Chestermere's retail hub
- Close to a golf course
- Lake access for year-round activities including winter sports and summer fun
- 2-minute drive to elementary and middle schools
- 10-minute drive to Walmart and Costco
- 20-minute drive to Calgary Downtown and Foothills Industrial Park
This home is perfect for families or professionals looking for comfort, convenience, and a vibrant community.
Location
Province AB
County Chestermere
Rooms
Basement See Remarks
Interior
Heating Central
Furnishings Unfurnished
Appliance Dishwasher, Dryer, Electric Range, Garage Control(s), Microwave, Range Hood, Refrigerator, Washer
Exterior
Parking Features Double Garage Attached
Roof Type Asphalt,Asphalt Shingle
Others
Restrictions None Known
Listed by Century 21 Bamber Realty LTD.

"My job is to find and attract mastery-based agents to the office, protect the culture, and make sure everyone is happy! "
Unit 308, 1800 14A Street SW, Calgary, Alberta, T6R 3J9, CAN

