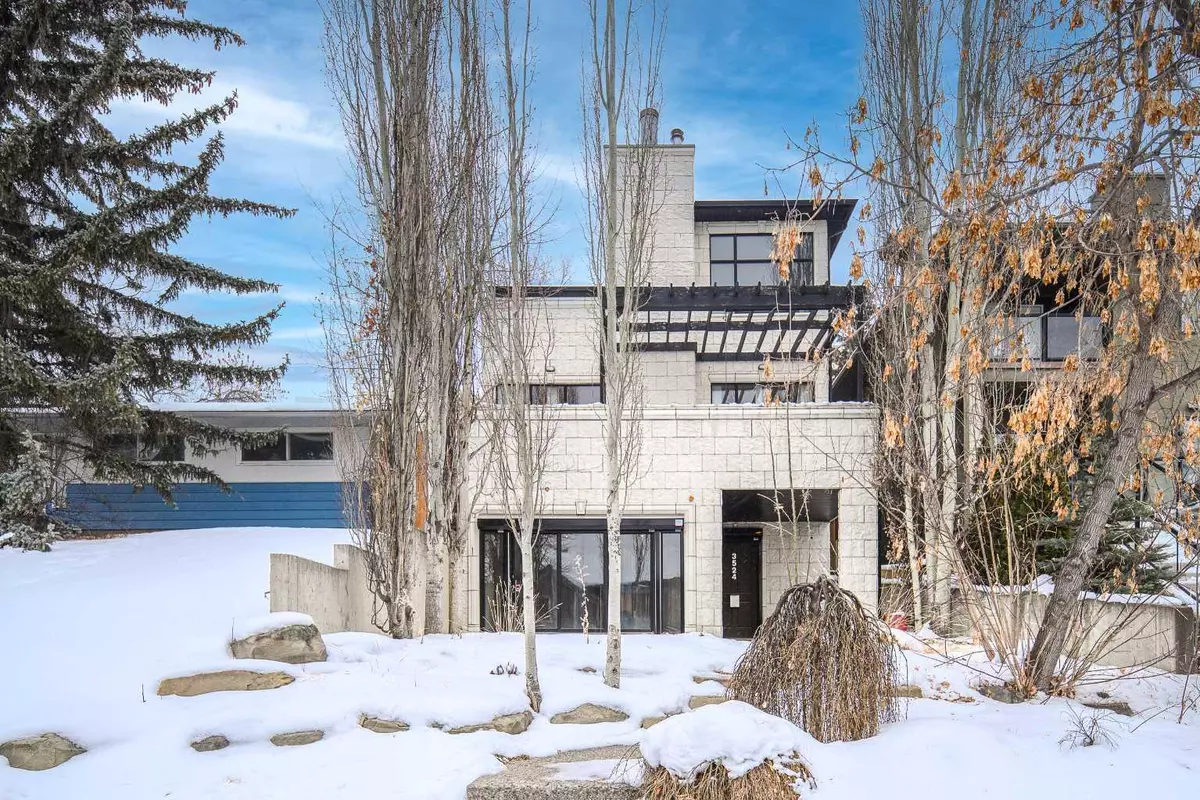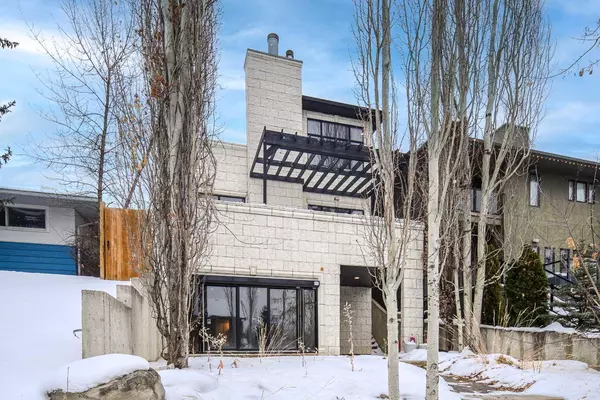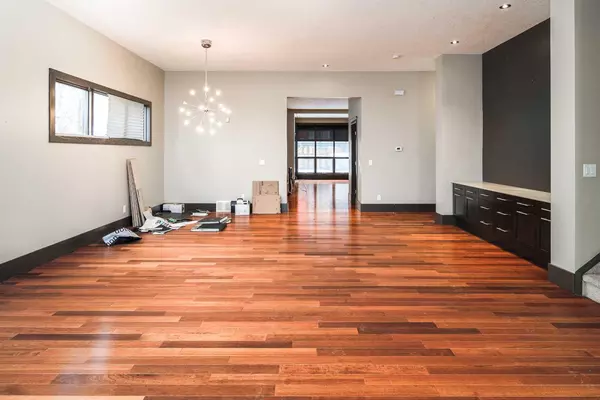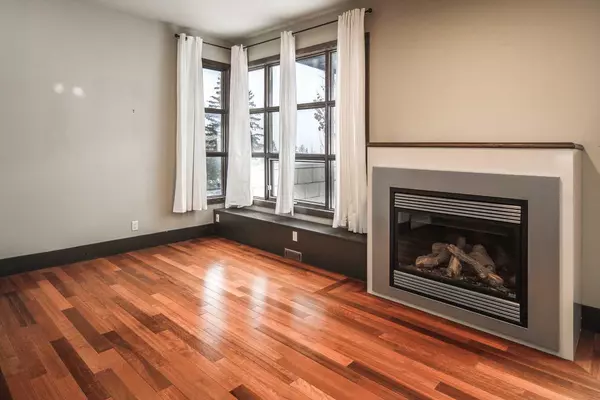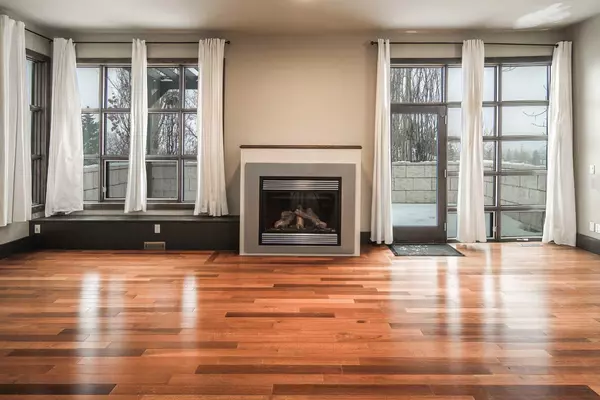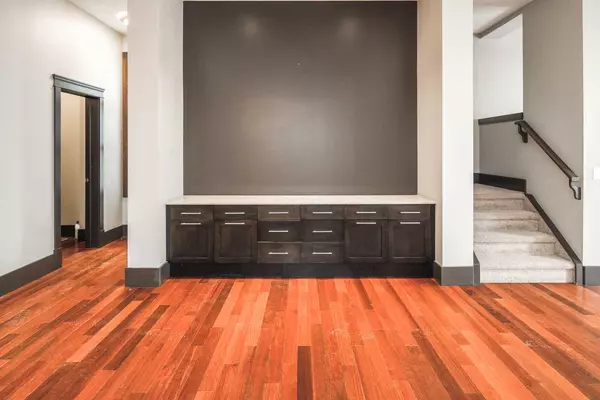
3 Beds
4 Baths
2,993 SqFt
3 Beds
4 Baths
2,993 SqFt
Key Details
Property Type Single Family Home
Sub Type Detached
Listing Status Active
Purchase Type For Sale
Square Footage 2,993 sqft
Price per Sqft $417
Subdivision Parkdale
MLS® Listing ID A2182486
Style 2 Storey
Bedrooms 3
Full Baths 3
Half Baths 1
Year Built 2003
Lot Size 5,252 Sqft
Acres 0.12
Property Description
The main floor features soaring 10-foot ceilings, creating an airy and open atmosphere. Step out onto the balcony to enjoy breathtaking views while gathering around the outdoor fireplace—an ideal setting for relaxation or entertaining.
With solid bones and a remarkable layout, this property is ready for your personal touch to transform it into a standout masterpiece in the community. Whether you envision a modern oasis or a timeless classic, the possibilities are endless. Don't miss this incredible opportunity—book your showing today and turn this house into your perfect home!
Location
Province AB
County Calgary
Area Cal Zone Cc
Zoning R-CG
Direction SW
Rooms
Basement Full, Partially Finished
Interior
Interior Features High Ceilings, See Remarks
Heating Forced Air
Cooling None
Flooring Hardwood, Marble, Tile
Fireplaces Number 1
Fireplaces Type Gas
Appliance None
Laundry Laundry Room
Exterior
Exterior Feature Balcony
Parking Features Double Garage Detached
Garage Spaces 2.0
Fence Fenced
Community Features Other, Shopping Nearby
Roof Type Asphalt Shingle
Porch Deck
Lot Frontage 35.11
Exposure SW
Total Parking Spaces 2
Building
Lot Description Sloped
Dwelling Type House
Foundation Poured Concrete
Architectural Style 2 Storey
Level or Stories Two
Structure Type Concrete,Stone,Wood Frame
Others
Restrictions See Remarks
Tax ID 95362980

"My job is to find and attract mastery-based agents to the office, protect the culture, and make sure everyone is happy! "
Unit 308, 1800 14A Street SW, Calgary, Alberta, T6R 3J9, CAN

