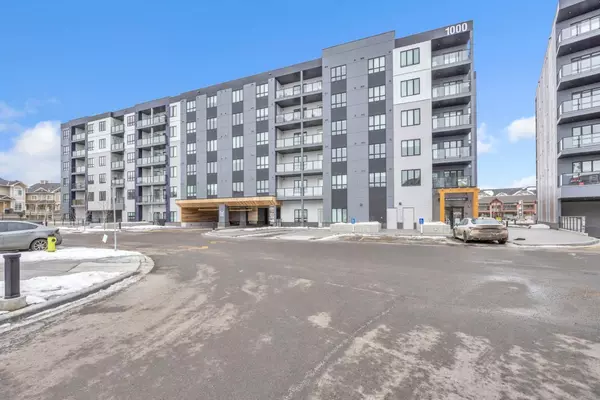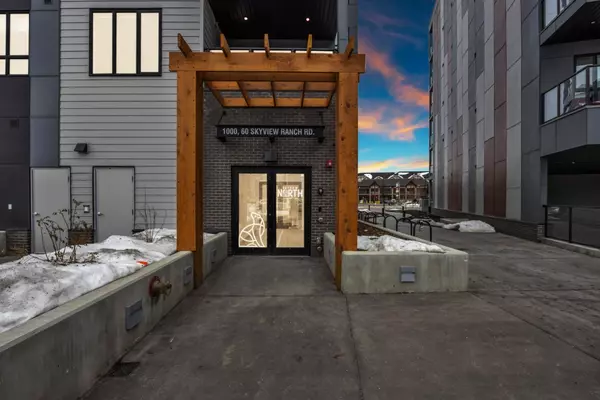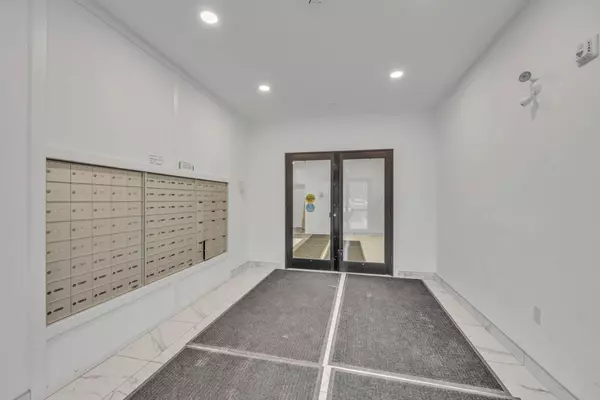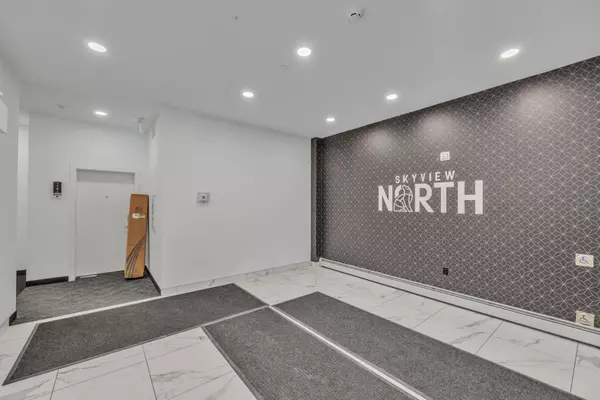
2 Beds
2 Baths
804 SqFt
2 Beds
2 Baths
804 SqFt
Key Details
Property Type Condo
Sub Type Apartment
Listing Status Active
Purchase Type For Sale
Square Footage 804 sqft
Price per Sqft $478
Subdivision Skyview Ranch
MLS® Listing ID A2182705
Style Apartment
Bedrooms 2
Full Baths 2
Condo Fees $352/mo
HOA Fees $78/ann
HOA Y/N 1
Year Built 2024
Property Description
Location
Province AB
County Calgary
Area Cal Zone Ne
Zoning M-H1
Direction NE
Interior
Interior Features Kitchen Island, No Animal Home, No Smoking Home, Open Floorplan, Pantry, Walk-In Closet(s)
Heating Forced Air, Natural Gas
Cooling None
Flooring Vinyl Plank
Appliance Dishwasher, Electric Stove, Microwave Hood Fan, Refrigerator, Washer/Dryer Stacked, Window Coverings
Laundry In Unit
Exterior
Exterior Feature Lighting, Playground, Private Entrance
Parking Features Titled, Underground
Community Features Playground, Schools Nearby, Street Lights
Amenities Available Elevator(s), Park, Parking, Playground, Secured Parking, Snow Removal, Trash, Visitor Parking
Roof Type Asphalt Shingle
Porch None
Exposure NE
Total Parking Spaces 1
Building
Lot Description Landscaped, Street Lighting, Private, Views
Dwelling Type High Rise (5+ stories)
Story 5
Foundation Poured Concrete
Architectural Style Apartment
Level or Stories Single Level Unit
Structure Type Composite Siding
New Construction Yes
Others
HOA Fee Include Amenities of HOA/Condo,Common Area Maintenance,Heat,Insurance,Maintenance Grounds,Professional Management,Reserve Fund Contributions,Sewer,Snow Removal,Trash,Water
Restrictions Airspace Restriction,Restrictive Covenant,Utility Right Of Way
Tax ID 94929695
Pets Allowed Restrictions, Yes

"My job is to find and attract mastery-based agents to the office, protect the culture, and make sure everyone is happy! "
Unit 308, 1800 14A Street SW, Calgary, Alberta, T6R 3J9, CAN






