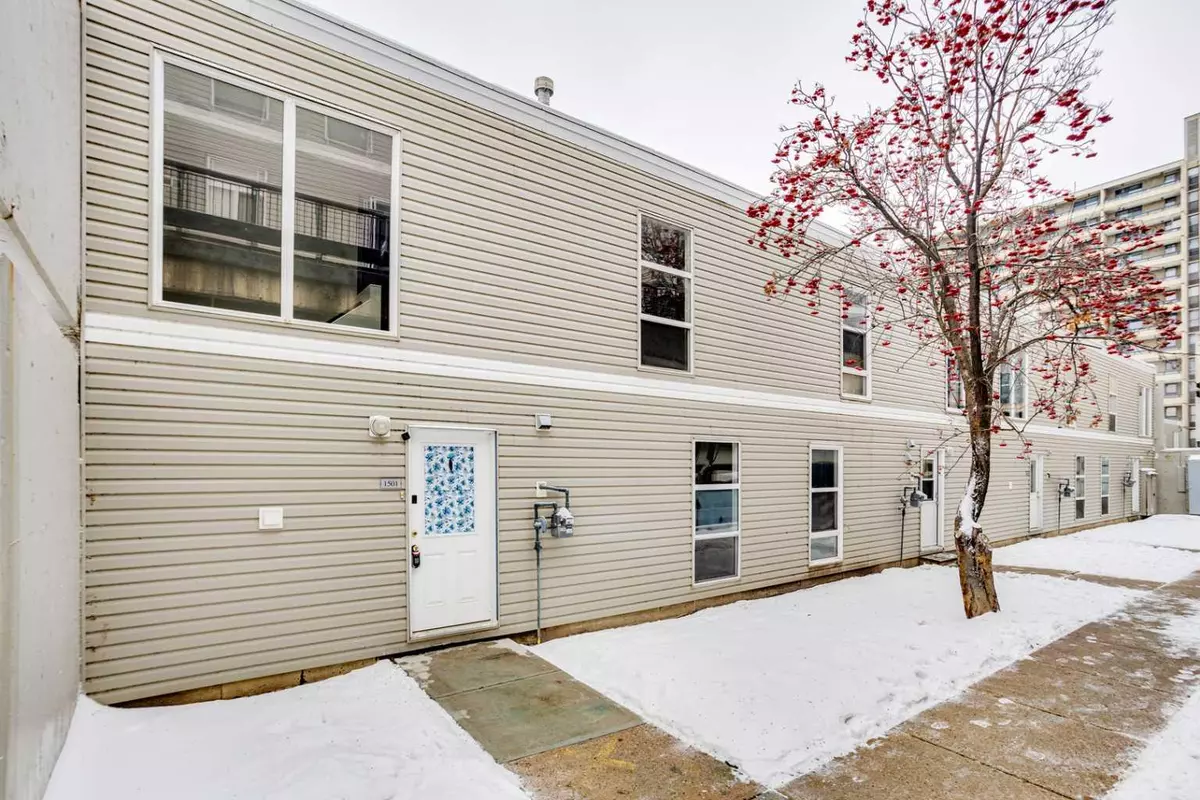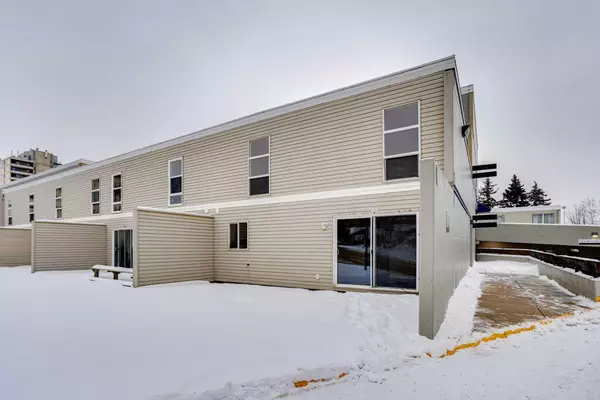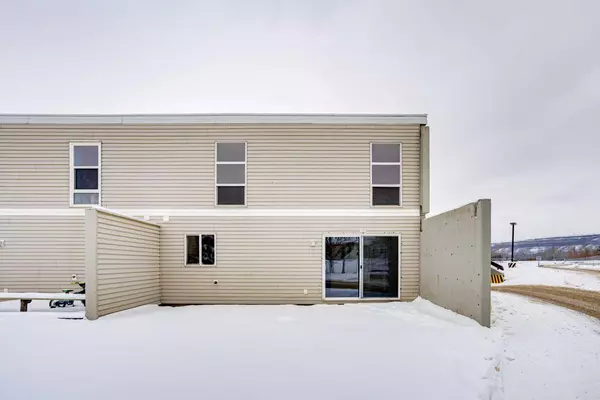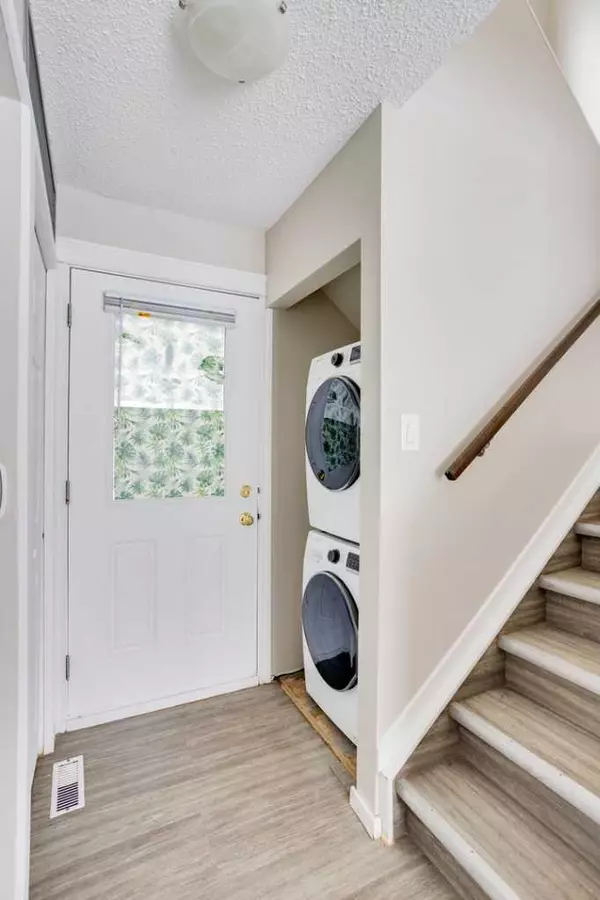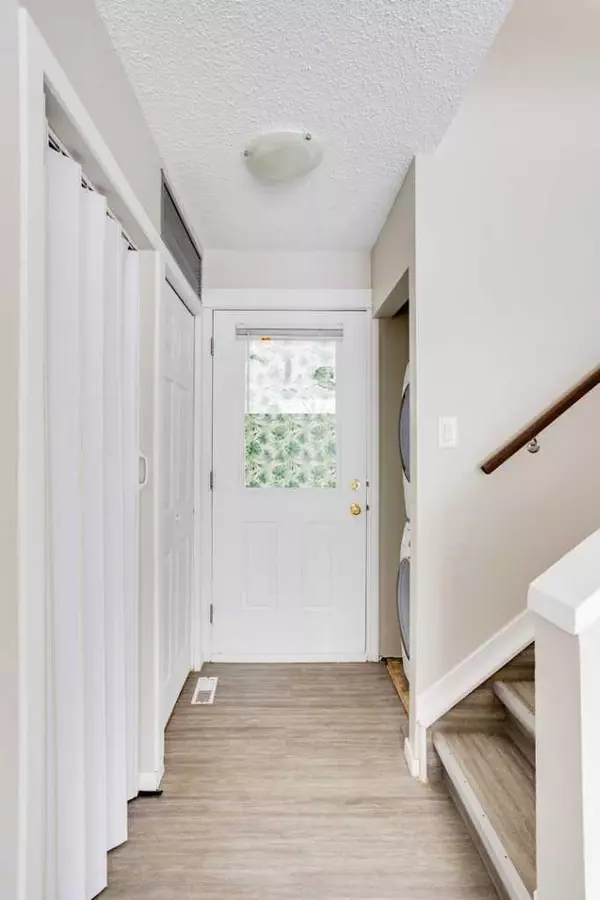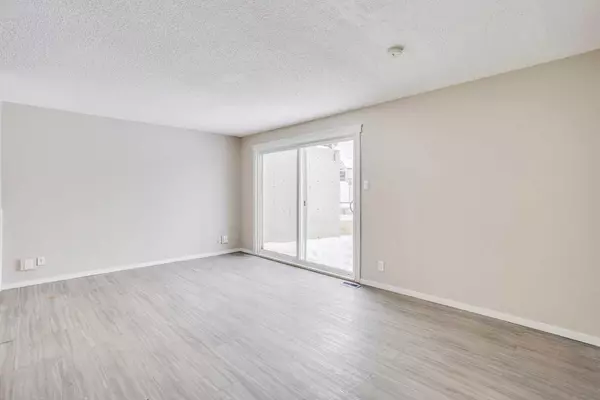
3 Beds
2 Baths
985 SqFt
3 Beds
2 Baths
985 SqFt
Key Details
Property Type Townhouse
Sub Type Row/Townhouse
Listing Status Active
Purchase Type For Sale
Square Footage 985 sqft
Price per Sqft $84
Subdivision Downtown
MLS® Listing ID A2183625
Style 2 Storey
Bedrooms 3
Full Baths 1
Half Baths 1
Condo Fees $748/mo
Year Built 1978
Property Description
Location
Province AB
County Wood Buffalo
Area Fm Se
Zoning BOR1
Direction S
Rooms
Basement None
Interior
Interior Features See Remarks
Heating Forced Air, Natural Gas
Cooling None
Flooring Laminate, Linoleum
Inclusions Fridge, Stove, Hood fan, Washer, Dryer,
Appliance Electric Range, Electric Stove, Refrigerator
Laundry In Unit
Exterior
Exterior Feature Private Entrance
Parking Features Covered, Owned, Parkade, Plug-In, Stall
Fence None
Community Features Shopping Nearby, Walking/Bike Paths
Amenities Available Fitness Center
Roof Type Tar/Gravel
Porch Other
Total Parking Spaces 1
Building
Lot Description See Remarks
Dwelling Type Other
Foundation Poured Concrete
Architectural Style 2 Storey
Level or Stories Two
Structure Type Concrete
Others
HOA Fee Include Professional Management,Reserve Fund Contributions,Trash,Water
Restrictions None Known
Tax ID 91958863
Pets Allowed Restrictions

"My job is to find and attract mastery-based agents to the office, protect the culture, and make sure everyone is happy! "
Unit 308, 1800 14A Street SW, Calgary, Alberta, T6R 3J9, CAN

