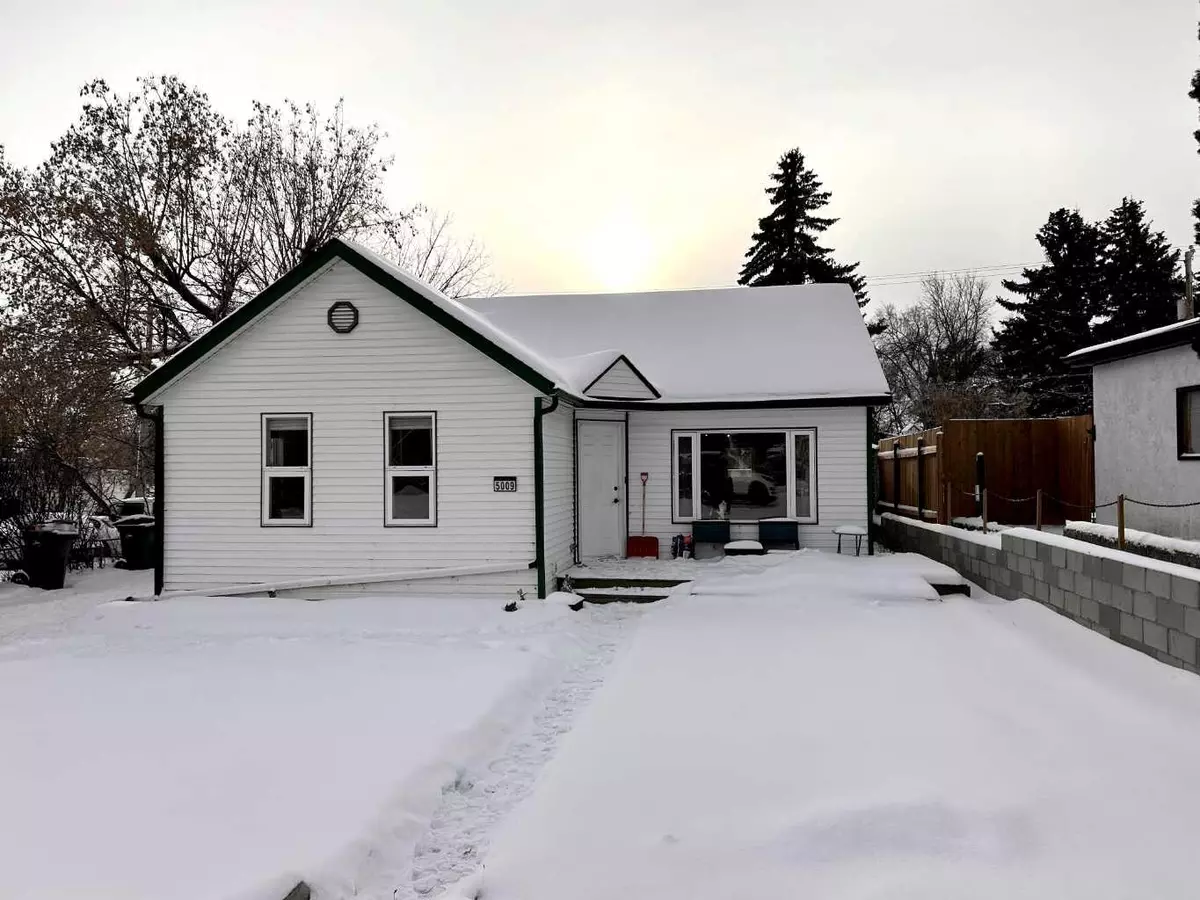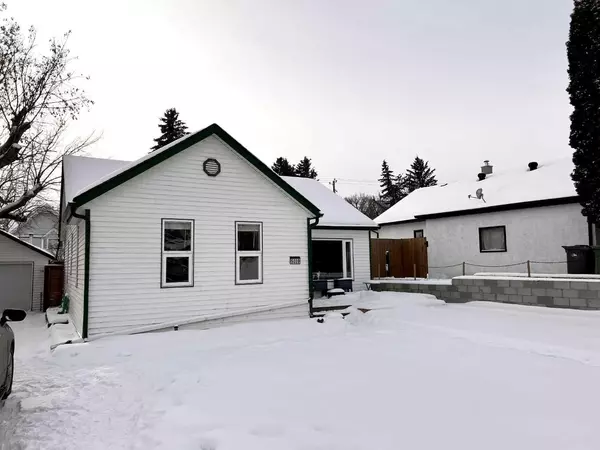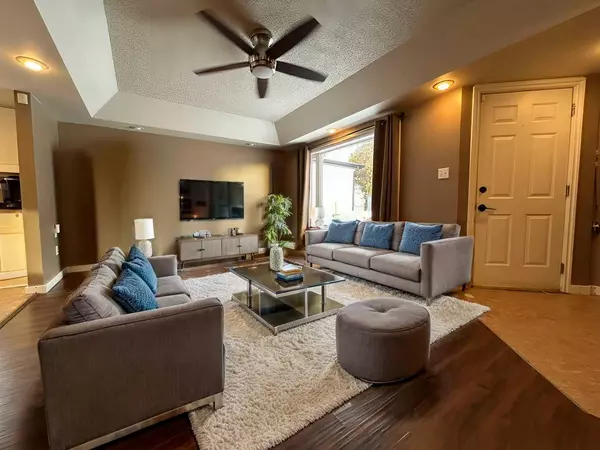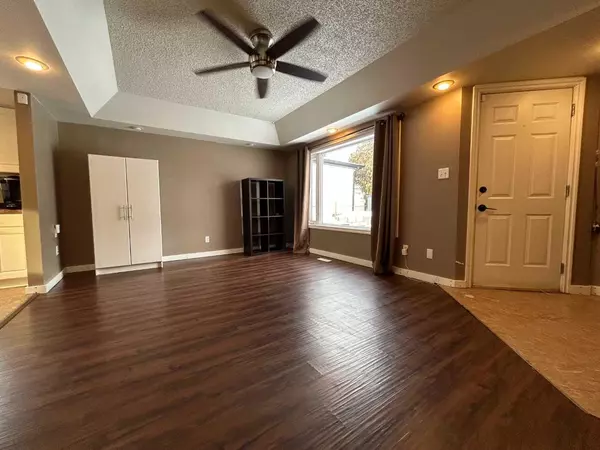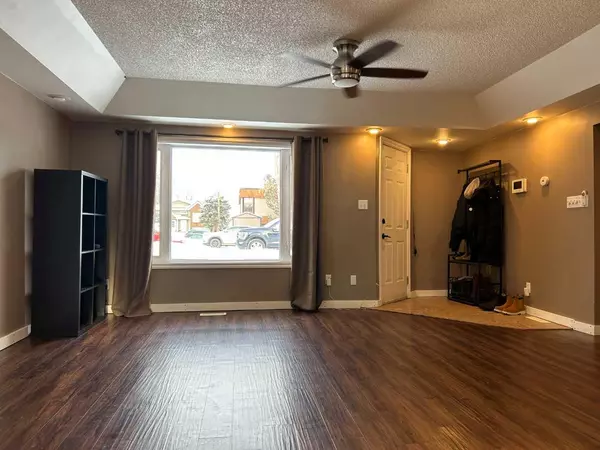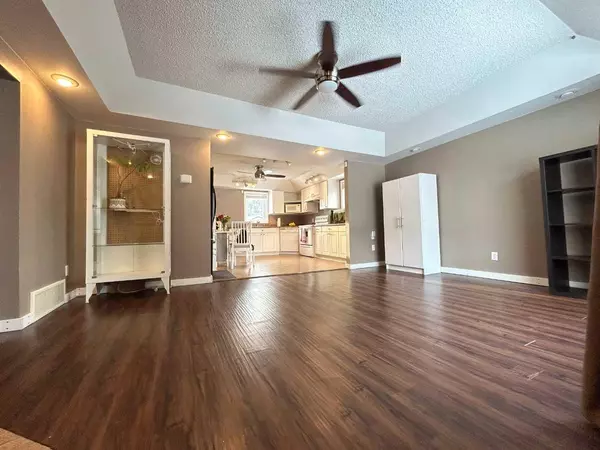
2 Beds
2 Baths
998 SqFt
2 Beds
2 Baths
998 SqFt
Key Details
Property Type Single Family Home
Sub Type Detached
Listing Status Active
Purchase Type For Sale
Square Footage 998 sqft
Price per Sqft $249
Subdivision Central Ponoka
MLS® Listing ID A2183711
Style Bungalow
Bedrooms 2
Full Baths 2
Year Built 1939
Lot Size 6,000 Sqft
Acres 0.14
Property Description
The fully finished basement extends your living space with a cozy family room and a 4-piece bathroom. Step outside to enjoy the fully fenced yard, complete with brand new fencing, and a newly added patio, with durable concrete paving stones.
The detached garage, is both insulated and heated—ideal for year-round use. This move in ready, affordable home combines modern upgrades with practical living, making it an excellent choice for families or first-time buyers. It could also be an excellent addition to a revenue portfolio!
Location
Province AB
County Ponoka County
Zoning R4
Direction N
Rooms
Basement Finished, Full
Interior
Interior Features See Remarks
Heating Forced Air
Cooling None
Flooring Carpet, Laminate, Tile
Inclusions fridge, stove, microwave, dishwasher, washer, dryer, all blinds and window coverings, New landscaping paving stones, doorbell camera, smart home security system (as is)
Appliance See Remarks
Laundry Main Level
Exterior
Exterior Feature Other
Parking Features Single Garage Detached
Garage Spaces 1.0
Fence Fenced
Community Features Golf, Park, Playground, Shopping Nearby, Street Lights, Tennis Court(s), Walking/Bike Paths
Roof Type Asphalt Shingle
Porch Patio
Lot Frontage 50.0
Total Parking Spaces 2
Building
Lot Description See Remarks
Dwelling Type House
Foundation Poured Concrete
Architectural Style Bungalow
Level or Stories One
Structure Type Vinyl Siding,Wood Frame
Others
Restrictions None Known
Tax ID 56562014

"My job is to find and attract mastery-based agents to the office, protect the culture, and make sure everyone is happy! "
Unit 308, 1800 14A Street SW, Calgary, Alberta, T6R 3J9, CAN

