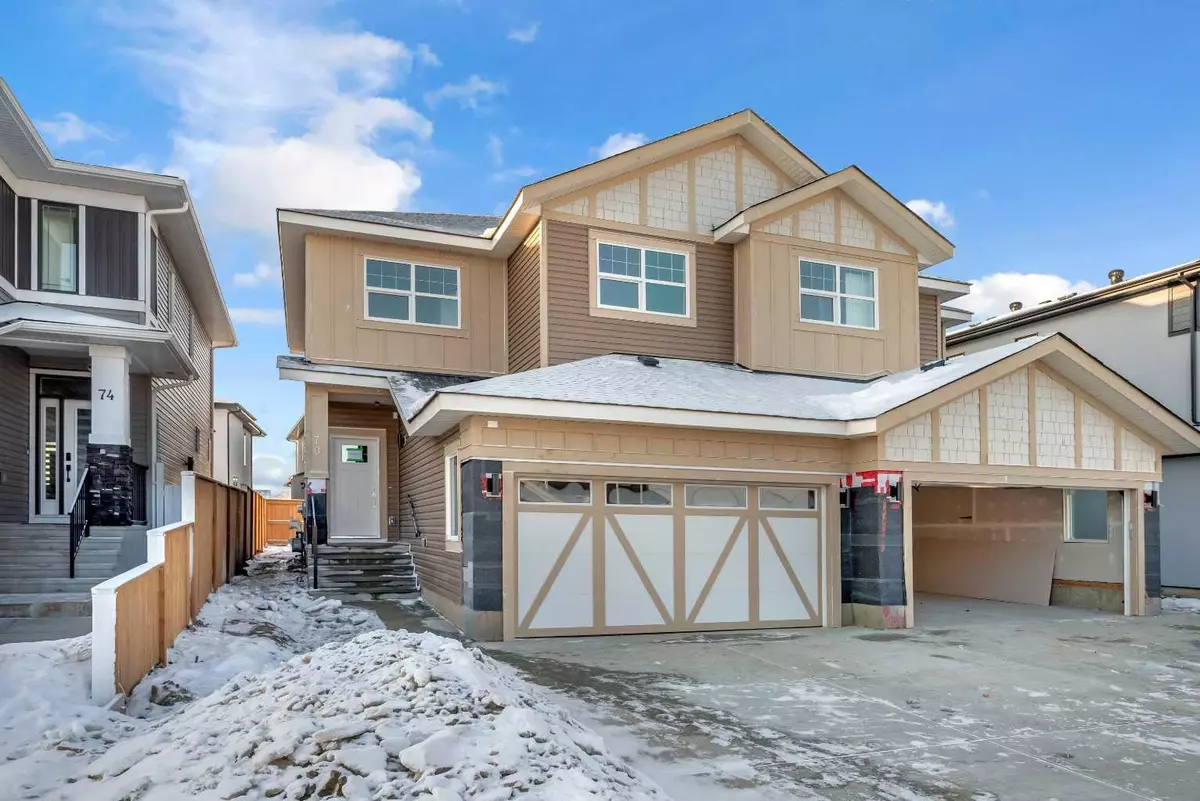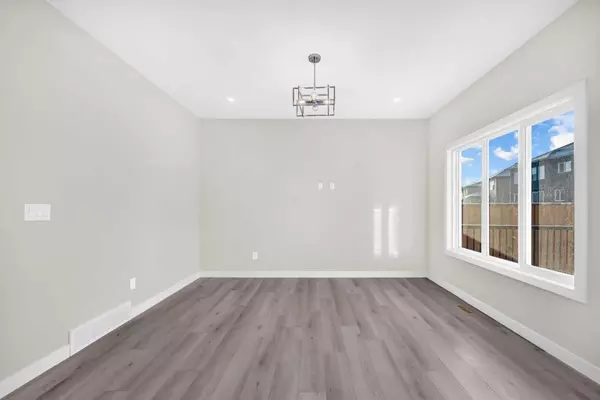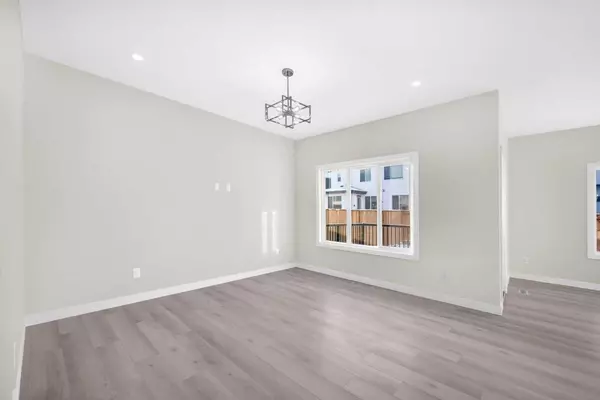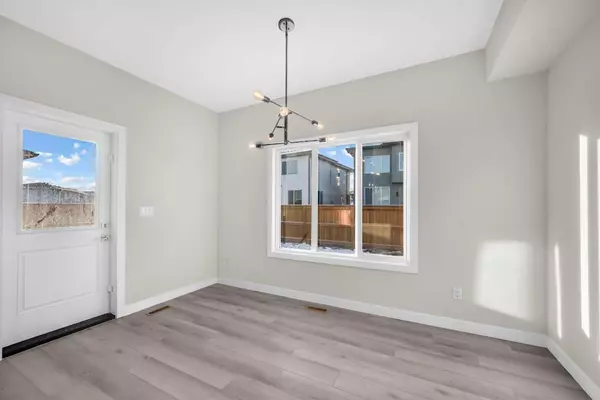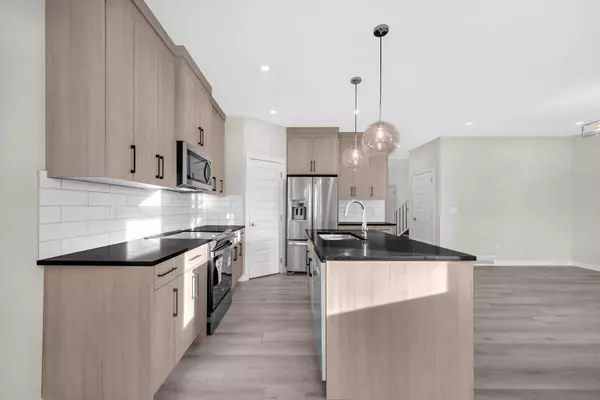
3 Beds
3 Baths
1,814 SqFt
3 Beds
3 Baths
1,814 SqFt
Key Details
Property Type Multi-Family
Sub Type Semi Detached (Half Duplex)
Listing Status Active
Purchase Type For Sale
Square Footage 1,814 sqft
Price per Sqft $380
Subdivision Kinniburgh
MLS® Listing ID A2184253
Style 2 Storey,Side by Side
Bedrooms 3
Full Baths 3
Year Built 2024
Lot Size 3,459 Sqft
Acres 0.08
Property Description
Location
Province AB
County Chestermere
Zoning R1
Direction S
Rooms
Basement Separate/Exterior Entry, Full, Unfinished, Walk-Up To Grade
Interior
Interior Features Double Vanity, Kitchen Island
Heating Central, Forced Air, Natural Gas
Cooling None
Flooring Vinyl Plank
Appliance Dishwasher, Electric Stove, Microwave Hood Fan, Refrigerator
Laundry Upper Level
Exterior
Exterior Feature Private Yard
Parking Features Concrete Driveway, Double Garage Attached
Garage Spaces 2.0
Fence Fenced, Partial
Community Features Lake, Playground, Sidewalks, Street Lights
Roof Type Asphalt Shingle
Porch Deck, Front Porch
Lot Frontage 29.99
Total Parking Spaces 4
Building
Lot Description Back Yard
Dwelling Type Duplex
Foundation Poured Concrete
Architectural Style 2 Storey, Side by Side
Level or Stories Two
Structure Type Vinyl Siding,Wood Frame
New Construction Yes
Others
Restrictions None Known

"My job is to find and attract mastery-based agents to the office, protect the culture, and make sure everyone is happy! "
Unit 308, 1800 14A Street SW, Calgary, Alberta, T6R 3J9, CAN

