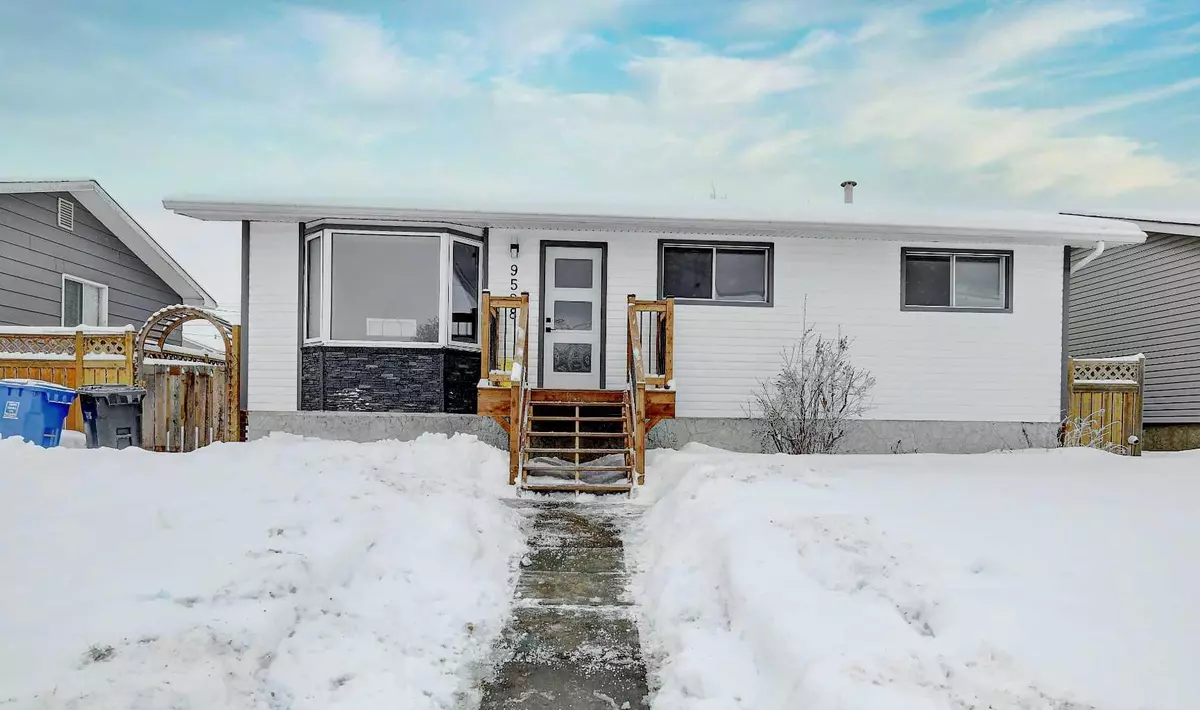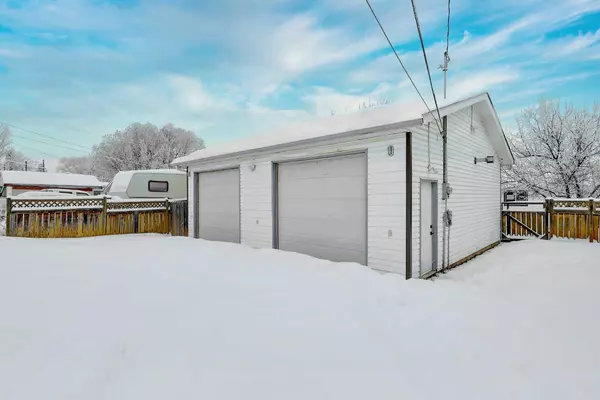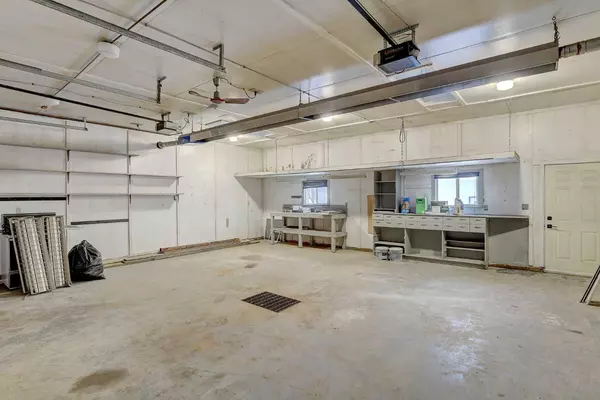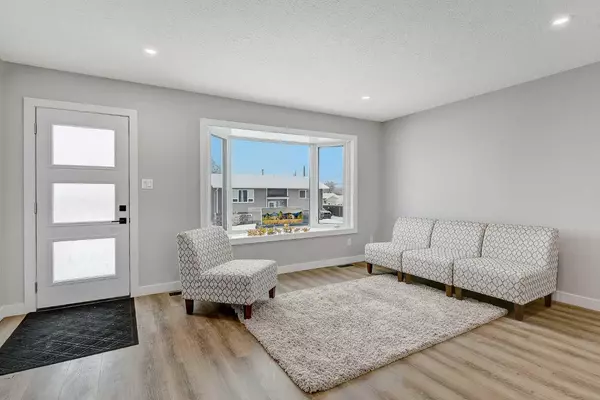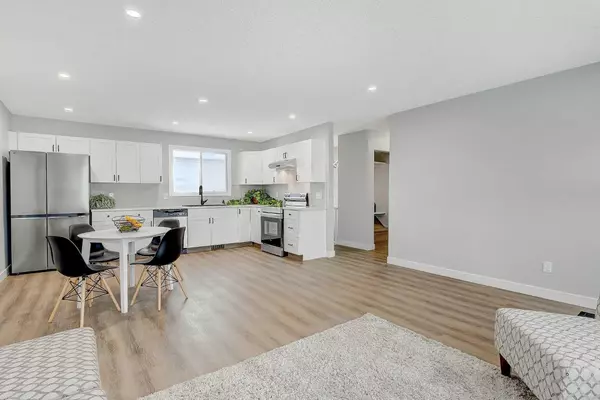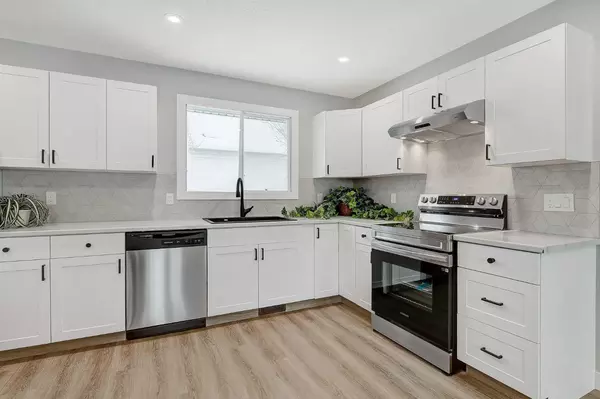4 Beds
2 Baths
936 SqFt
4 Beds
2 Baths
936 SqFt
Key Details
Property Type Single Family Home
Sub Type Detached
Listing Status Active
Purchase Type For Sale
Square Footage 936 sqft
Price per Sqft $363
MLS® Listing ID A2184278
Style Bungalow
Bedrooms 4
Full Baths 2
Year Built 1978
Lot Size 6,500 Sqft
Acres 0.15
Property Description
Start with the standout 28'x30' double detached heated garage, which boasts convenient back lane access, 220v wiring, a floor drain, and a high ceiling—ideal for the handyman or additional storage. There's also a spacious double car parking pad right next to the garage for added convenience.
This home has undergone a comprehensive renovation, ensuring years of worry-free living for its new owners. Recent updates include a new roof on both the house and garage, new siding on the house, modern flooring throughout, fresh paint, and a completely renovated kitchen with sleek stainless steel appliances. Both bathrooms have been thoughtfully redesigned with new tiled bathtubs/showers, vanities, and stylish fixtures. The majority of the plumbing has also been upgraded, offering peace of mind and efficiency. A newer front bay window and a charming new front deck complete the home's refreshed curb appeal.
Inside, the open-concept layout features a spacious living room, dining area, and an updated kitchen that's perfect for entertaining. The main floor also includes a well-appointed 4-piece bathroom, the primary bedroom, and two additional bedrooms. The fully developed basement offers even more living space, with a large family room, a fourth bedroom, a laundry room, and another 4-piece bathroom.
This updated gem offers everything your family needs at an incredible value with low property taxes of Wembley! Don't miss out—schedule a viewing of this exceptional Wembley home today with your favorite realtor!
Location
Province AB
County Grande Prairie No. 1, County Of
Zoning R-1
Direction E
Rooms
Basement Finished, Full
Interior
Interior Features Open Floorplan
Heating Forced Air, Natural Gas
Cooling None
Flooring Vinyl
Inclusions None
Appliance Dishwasher, Dryer, Electric Stove, Refrigerator, Washer
Laundry In Basement
Exterior
Exterior Feature None
Parking Features 220 Volt Wiring, Alley Access, Double Garage Attached, Gravel Driveway
Garage Spaces 2.0
Fence Fenced
Community Features Golf, Park, Playground, Schools Nearby, Tennis Court(s)
Utilities Available Electricity Connected, Natural Gas Connected, Water Connected
Roof Type Asphalt Shingle
Porch Deck
Lot Frontage 50.2
Total Parking Spaces 4
Building
Lot Description Back Lane, Back Yard, City Lot, Few Trees, Front Yard
Dwelling Type House
Foundation Poured Concrete
Architectural Style Bungalow
Level or Stories One
Structure Type Vinyl Siding
Others
Restrictions None Known
Tax ID 94260837
"My job is to find and attract mastery-based agents to the office, protect the culture, and make sure everyone is happy! "
Unit 308, 1800 14A Street SW, Calgary, Alberta, T6R 3J9, CAN

