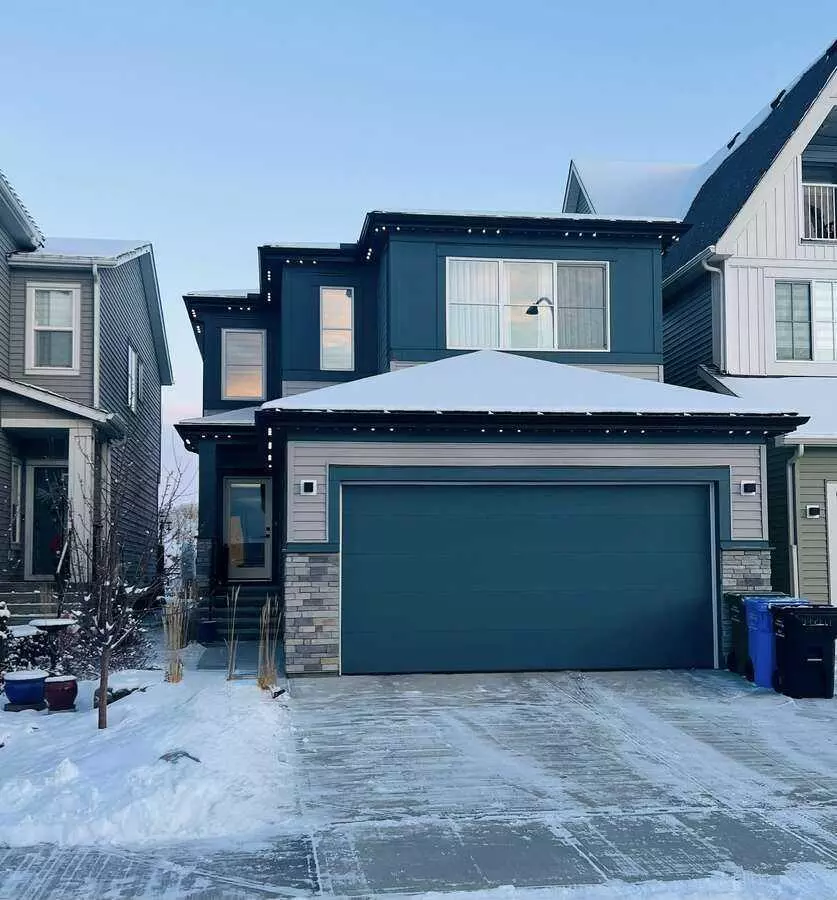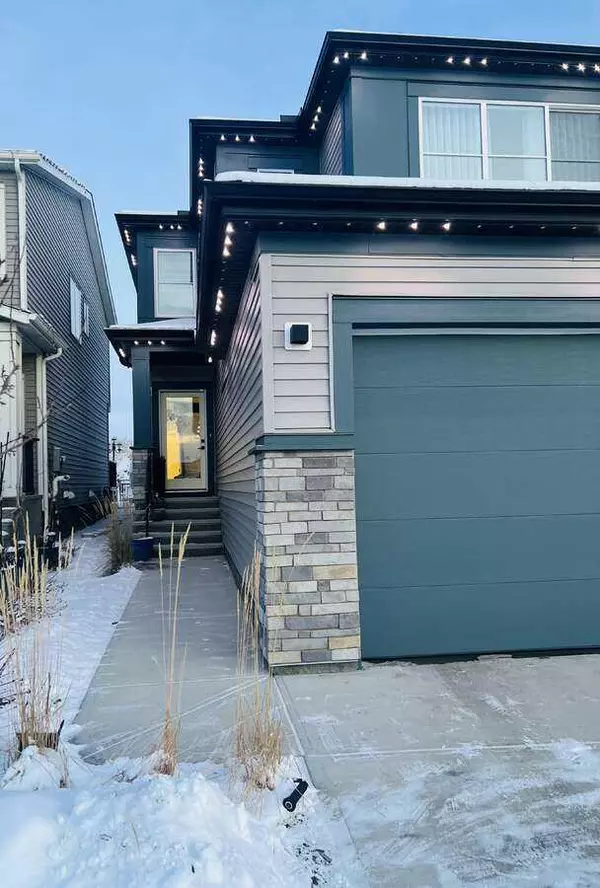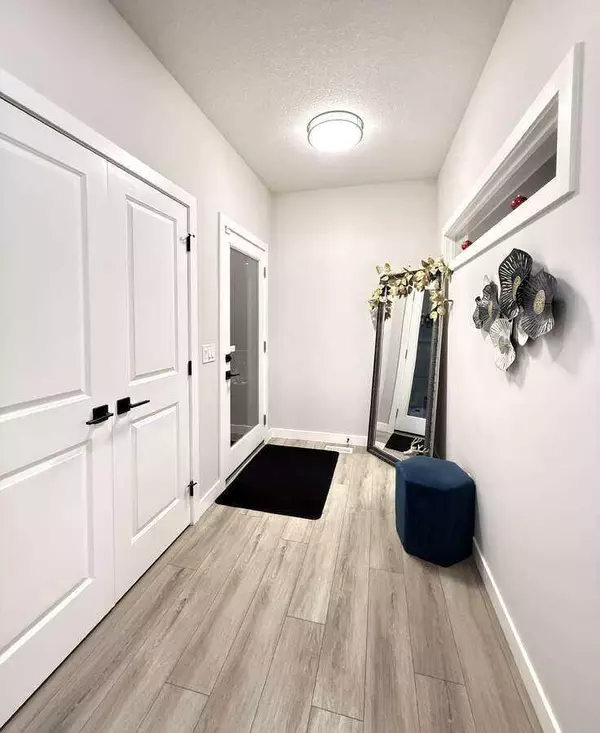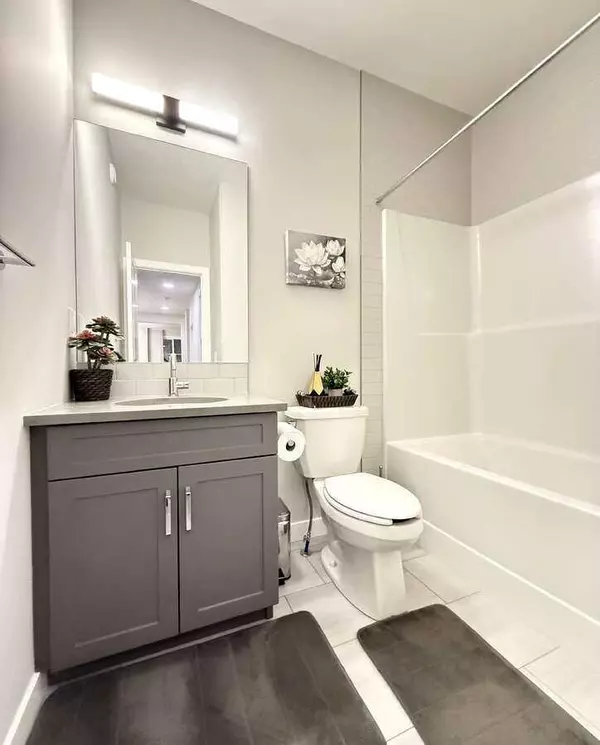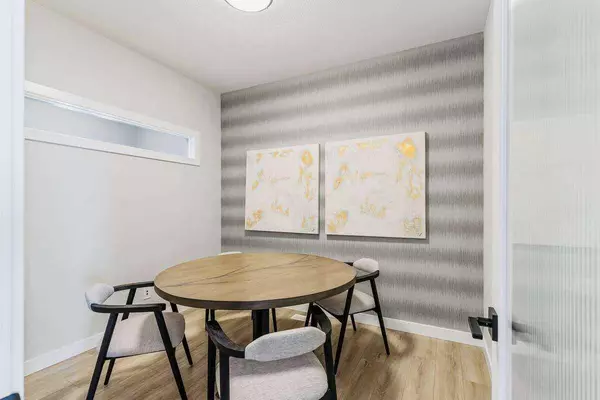4 Beds
3 Baths
2,456 SqFt
4 Beds
3 Baths
2,456 SqFt
Key Details
Property Type Single Family Home
Sub Type Detached
Listing Status Active
Purchase Type For Sale
Square Footage 2,456 sqft
Price per Sqft $349
Subdivision Belvedere
MLS® Listing ID A2186255
Style 2 Storey
Bedrooms 4
Full Baths 3
Year Built 2021
Lot Size 3,347 Sqft
Acres 0.08
Property Description
4Bed, 3Bath, 2458 Sqft, Loaded with premium upgrades, Spice kitchen, Heated & AC garage, Gemstone exterior lights, Auto sprinkler system, Main level office/den, Bonus room, Upgraded quartz countertops, Electric fireplace, Wallpapers, 9' Ceiling, Dehumidifier & humidifier installed, Backing onto green space, Fully Landscaped lot, Central AC, Premium window curtains, Wine cooler, Front attached double garage.
This former show home offers premium upgrades, saving you costly additions later. The main floor features a spacious foyer, living room with electric fireplace, and a well-equipped kitchen with a spice kitchen and pantry. There's also a full bathroom, office/den, and high-end details like wallpapers, premium curtains, and a wine cooler. The heated & cooled garage ensures comfort year-round. Upstairs, the master suite includes a freestanding bathtub, separate shower, and three bedrooms. A bonus room, double vanity bathroom, and laundry room complete this level. The unspoiled basement awaits your vision. Outdoors, enjoy a landscaped yard, concrete patio, built-in barbecue line, and green space for privacy. Located in a peaceful, family-friendly area, this home is a perfect retreat. The Alberta New Home Warranty Program ensures your investment is protected.
Location
Province AB
County Calgary
Area Cal Zone E
Zoning R-G
Direction W
Rooms
Basement Full, Unfinished
Interior
Interior Features Bathroom Rough-in, Bidet, Breakfast Bar, Chandelier, Closet Organizers, Double Vanity, French Door, Granite Counters, High Ceilings, Kitchen Island, No Animal Home, No Smoking Home, Open Floorplan, Pantry, Recessed Lighting, Smart Home, Soaking Tub, Storage, Walk-In Closet(s)
Heating Central, High Efficiency, Exhaust Fan, Fireplace(s), Hot Water, Humidity Control, Natural Gas
Cooling Central Air
Flooring Carpet, Vinyl
Fireplaces Number 1
Fireplaces Type Electric
Inclusions Gemstone Exterior Lights, Sprinkler Irrigation system with control box, Garage Heater and air conditioner, Wine cooler.
Appliance Dishwasher, Electric Cooktop, Garage Control(s), Gas Stove, Microwave, Range Hood, Refrigerator, Washer/Dryer, Window Coverings, Wine Refrigerator
Laundry Laundry Room, Upper Level
Exterior
Exterior Feature Garden, Lighting, Private Yard, Rain Gutters
Parking Features Double Garage Attached, Parking Pad
Garage Spaces 2.0
Fence Partial
Community Features Other, Park, Playground, Schools Nearby, Sidewalks, Street Lights
Roof Type Asphalt Shingle
Porch Front Porch, Patio
Lot Frontage 30.0
Exposure W
Total Parking Spaces 4
Building
Lot Description Back Yard, Backs on to Park/Green Space, Garden, Landscaped, Street Lighting, Underground Sprinklers, Rectangular Lot
Dwelling Type House
Foundation Poured Concrete
Architectural Style 2 Storey
Level or Stories Two
Structure Type Concrete,Vinyl Siding,Wood Frame
Others
Restrictions Utility Right Of Way
Tax ID 95080553
"My job is to find and attract mastery-based agents to the office, protect the culture, and make sure everyone is happy! "
Unit 308, 1800 14A Street SW, Calgary, Alberta, T6R 3J9, CAN

