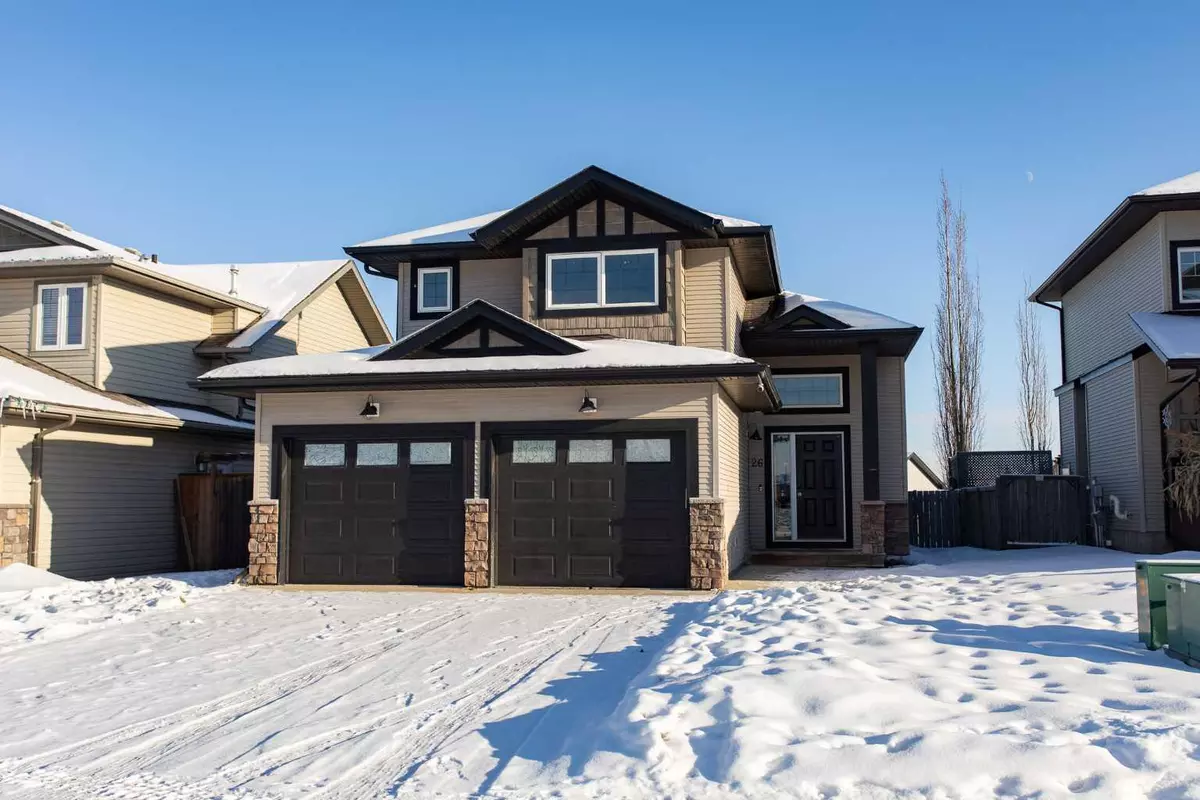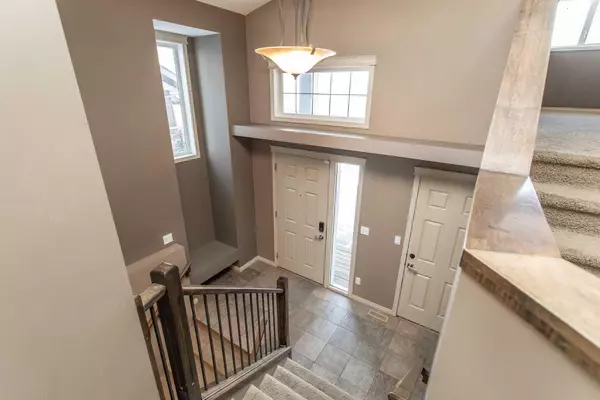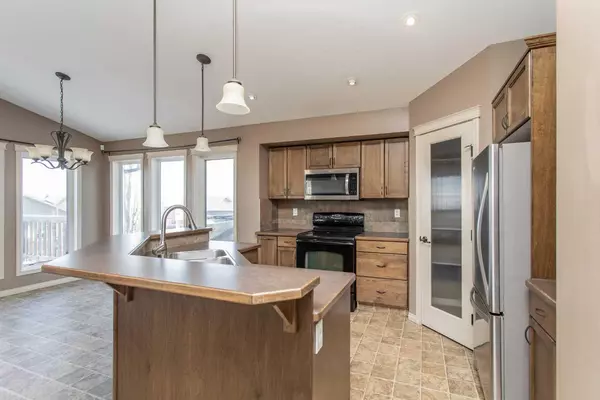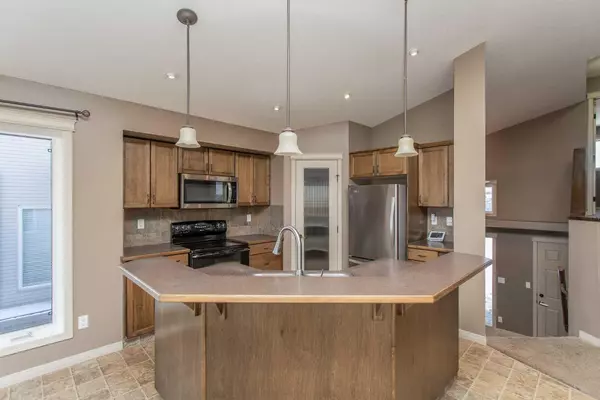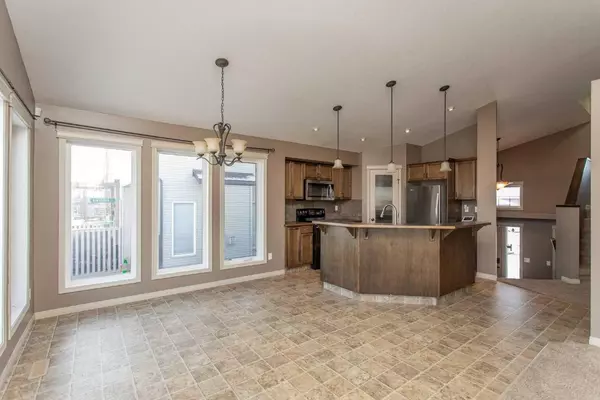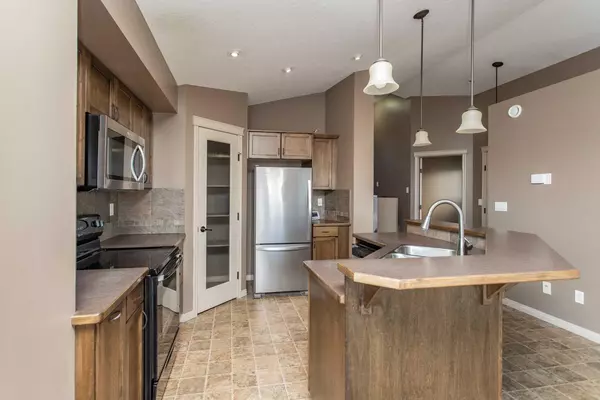3 Beds
3 Baths
1,206 SqFt
3 Beds
3 Baths
1,206 SqFt
Key Details
Property Type Single Family Home
Sub Type Detached
Listing Status Active
Purchase Type For Sale
Square Footage 1,206 sqft
Price per Sqft $380
Subdivision Cottonwood Estates
MLS® Listing ID A2186242
Style Bi-Level
Bedrooms 3
Full Baths 3
Year Built 2008
Lot Size 5,514 Sqft
Acres 0.13
Property Description
Location
Province AB
County Lacombe County
Zoning R1
Direction W
Rooms
Basement Finished, Full
Interior
Interior Features Closet Organizers, High Ceilings, Kitchen Island, Sump Pump(s), Tankless Hot Water, Vaulted Ceiling(s), Vinyl Windows, Walk-In Closet(s)
Heating In Floor Roughed-In, Fireplace(s), Forced Air, Natural Gas
Cooling None
Flooring Carpet, Ceramic Tile, Linoleum, Vinyl Plank
Fireplaces Number 1
Fireplaces Type Gas, Living Room
Inclusions fridge, stove, microwave, dishwasher, washer, dryer, garage door opener and remote, curtain rods
Appliance Dishwasher, Microwave Hood Fan, Refrigerator, Stove(s), Washer/Dryer Stacked
Laundry In Basement
Exterior
Exterior Feature BBQ gas line, Fire Pit, Private Yard
Parking Features Double Garage Attached, Front Drive
Garage Spaces 2.0
Fence Fenced
Community Features Schools Nearby, Shopping Nearby, Sidewalks, Street Lights, Walking/Bike Paths
Roof Type Asphalt Shingle
Porch Deck
Lot Frontage 46.07
Exposure W
Total Parking Spaces 4
Building
Lot Description Back Lane, Back Yard
Dwelling Type House
Foundation Poured Concrete
Architectural Style Bi-Level
Level or Stories Bi-Level
Structure Type Wood Frame
Others
Restrictions None Known
Tax ID 92270467
"My job is to find and attract mastery-based agents to the office, protect the culture, and make sure everyone is happy! "
Unit 308, 1800 14A Street SW, Calgary, Alberta, T6R 3J9, CAN

