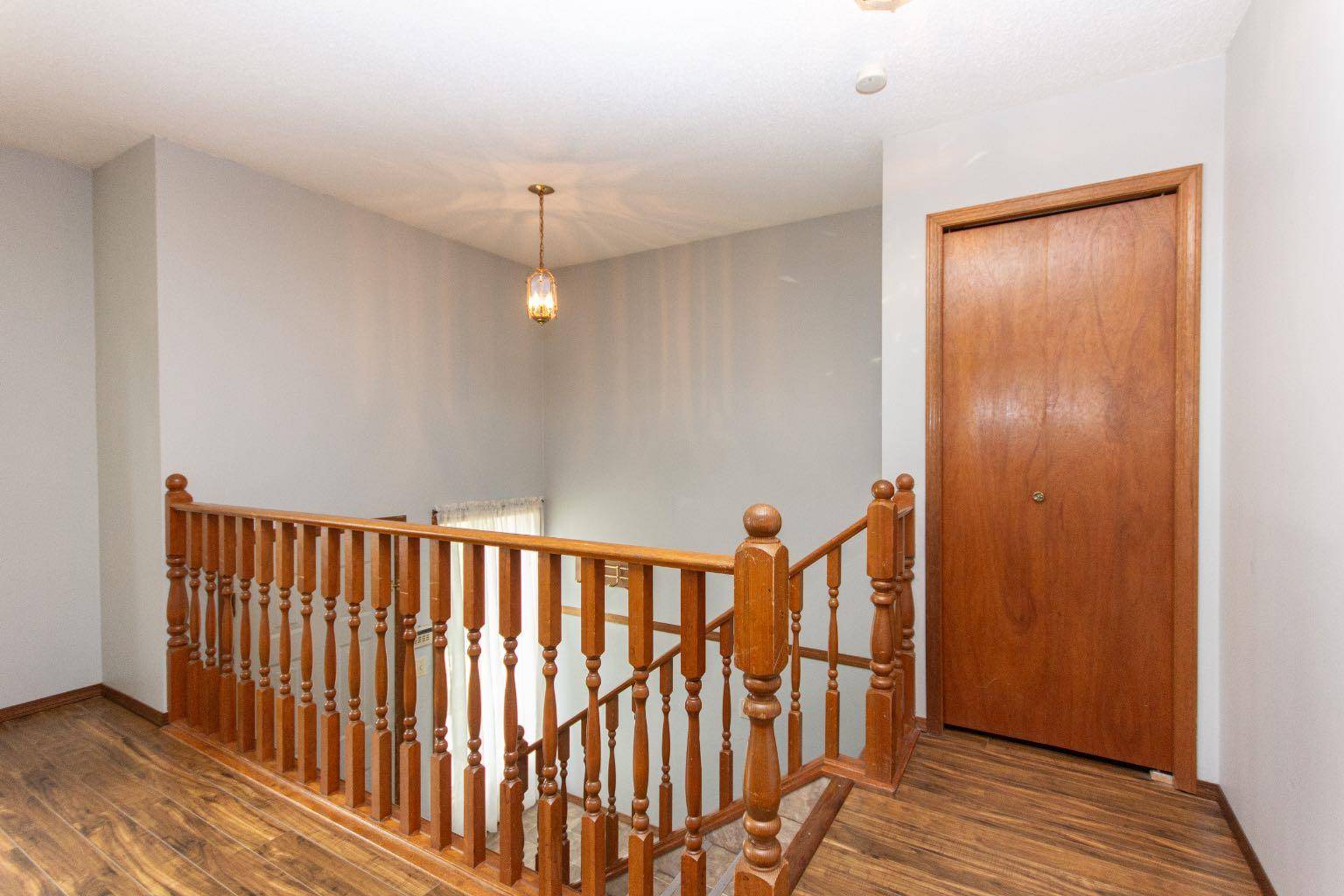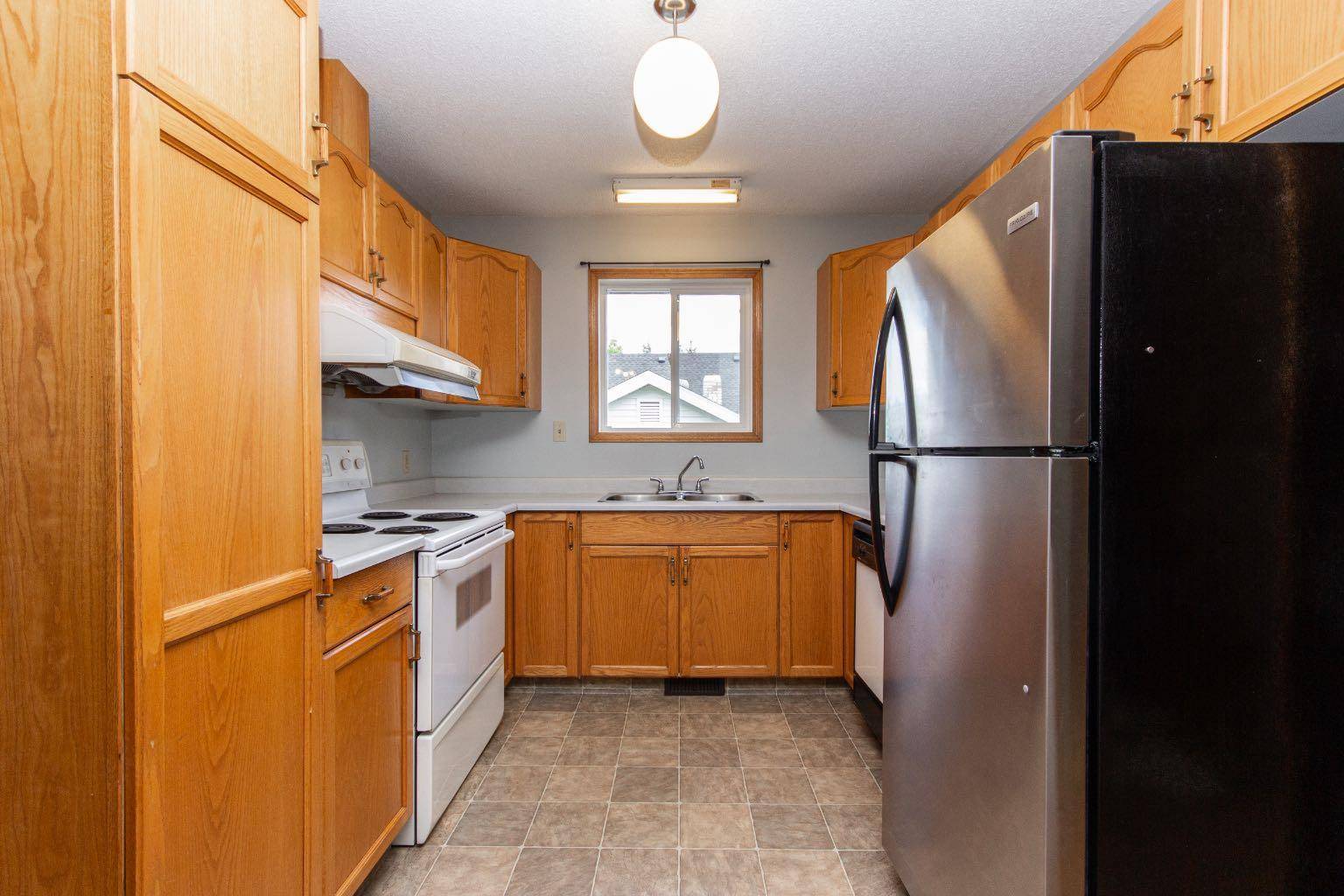5 Beds
2 Baths
1,092 SqFt
5 Beds
2 Baths
1,092 SqFt
Key Details
Property Type Multi-Family
Sub Type Semi Detached (Half Duplex)
Listing Status Active
Purchase Type For Sale
Square Footage 1,092 sqft
Price per Sqft $279
Subdivision Parkvale
MLS® Listing ID A2237020
Style Attached-Side by Side,Bi-Level
Bedrooms 5
Full Baths 2
Year Built 1989
Lot Size 4,787 Sqft
Acres 0.11
Property Sub-Type Semi Detached (Half Duplex)
Property Description
Location
Province AB
County Red Deer
Zoning R-D
Direction N
Rooms
Basement Finished, Full
Interior
Interior Features Ceiling Fan(s), Closet Organizers, Laminate Counters, Separate Entrance, Storage
Heating High Efficiency, In Floor, Forced Air, Natural Gas
Cooling None
Flooring Laminate, Linoleum
Appliance Dishwasher, Range Hood, Refrigerator, Stove(s), Washer/Dryer, Window Coverings
Laundry Main Level
Exterior
Exterior Feature Private Entrance, Private Yard, Storage
Parking Features Alley Access, Off Street, Parking Pad
Fence Fenced
Community Features Park, Playground, Schools Nearby, Shopping Nearby, Sidewalks, Street Lights
Roof Type Asphalt Shingle
Porch Patio
Lot Frontage 37.5
Exposure N,S
Total Parking Spaces 2
Building
Lot Description Back Lane, Back Yard, Front Yard, Interior Lot, Rectangular Lot
Dwelling Type Duplex
Foundation Poured Concrete
Architectural Style Attached-Side by Side, Bi-Level
Level or Stories Bi-Level
Structure Type Concrete,Stucco,Wood Frame
Others
Restrictions None Known
Tax ID 102739103
Virtual Tour https://unbranded.youriguide.com/4619a_49_st_red_deer_ab/
"My job is to find and attract mastery-based agents to the office, protect the culture, and make sure everyone is happy! "
Unit 308, 1800 14A Street SW, Calgary, Alberta, T6R 3J9, CAN






