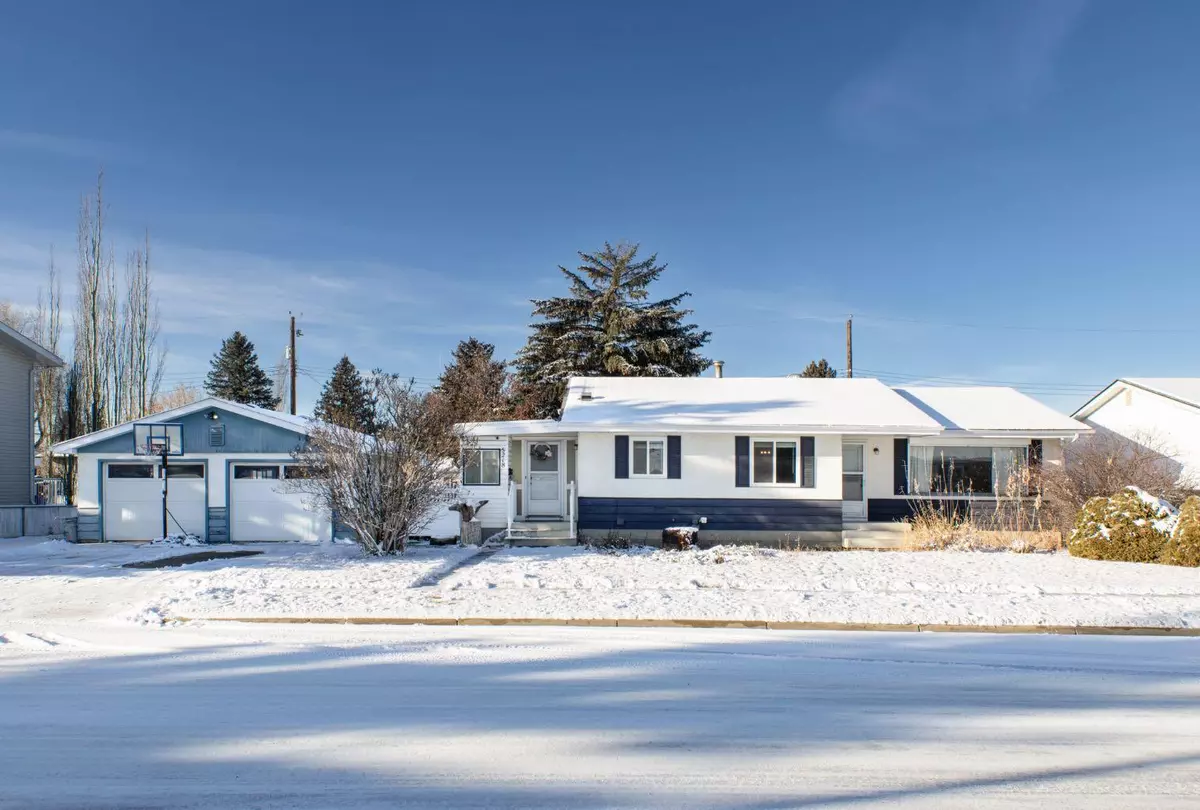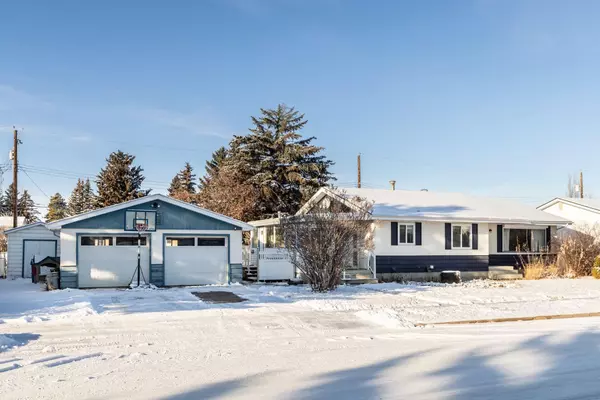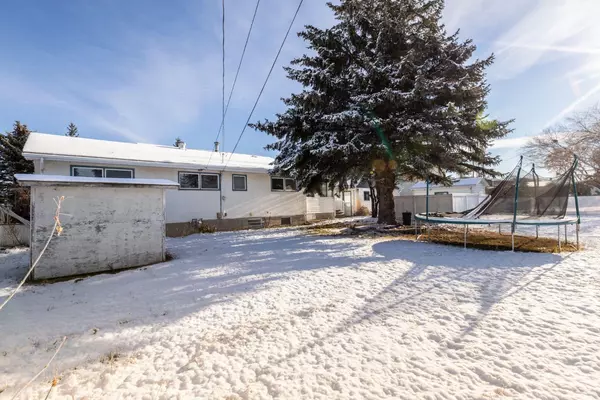
5 Beds
2 Baths
1,465 SqFt
5 Beds
2 Baths
1,465 SqFt
Key Details
Property Type Single Family Home
Sub Type Detached
Listing Status Active
Purchase Type For Sale
Approx. Sqft 1465.0
Square Footage 1,465 sqft
Price per Sqft $252
Subdivision Downtown
MLS Listing ID A2272665
Style Bungalow
Bedrooms 5
Full Baths 2
HOA Y/N No
Year Built 1967
Lot Size 0.260 Acres
Acres 0.26
Property Sub-Type Detached
Property Description
Inside, you'll find a bright and generous living room, an inviting space to gather and relax. The home has seen some updates throughout, while still leaving the next owner the opportunity to add their personal touches and build equity.
A unique highlight of this home is the sunroom on the south side, providing an extra cozy space to enjoy year-round natural light — perfect for plants, morning coffee, or quiet afternoons.
Downstairs, you'll find even more living space, including an additional primary-sized bedroom, giving you options for multi-generational living, guests, or a private retreat.
Outside, the fully fenced yard offers tons of room for kids, pets, and outdoor projects, while the detached heated garage provides comfort and convenience through all Alberta seasons.
Located centrally in Blackfalds, this home puts parks, schools, and amenities within easy reach — a fantastic opportunity for those looking for space, flexibility, and a property with great potential.
Location
Province AB
Community Park, Playground, Schools Nearby, Shopping Nearby, Sidewalks, Street Lights
Zoning R1-2
Rooms
Basement Full
Interior
Interior Features Closet Organizers, Storage, Vinyl Windows
Heating Forced Air
Cooling None
Flooring Linoleum, Vinyl
Inclusions Fridge, Stove, Dishwasher, Washer, Dryer, Window Coverings
Fireplace Yes
Appliance Dishwasher, Dryer, Garage Control(s), Range Hood, Refrigerator, Stove(s), Washer, Window Coverings
Laundry In Basement
Exterior
Exterior Feature Other
Parking Features Concrete Driveway, Double Garage Detached, Garage Door Opener, Heated Garage, Insulated
Garage Spaces 1.0
Fence Fenced
Community Features Park, Playground, Schools Nearby, Shopping Nearby, Sidewalks, Street Lights
Roof Type Asphalt Shingle
Porch Deck, Enclosed
Total Parking Spaces 2
Garage Yes
Building
Lot Description Back Lane, Back Yard, Landscaped
Dwelling Type House
Faces E
Story One
Foundation Poured Concrete
Architectural Style Bungalow
Level or Stories One
New Construction No
Others
Restrictions None Known

"My job is to find and attract mastery-based agents to the office, protect the culture, and make sure everyone is happy! "
Unit 308, 1800 14A Street SW, Calgary, Alberta, T6R 3J9, CAN






