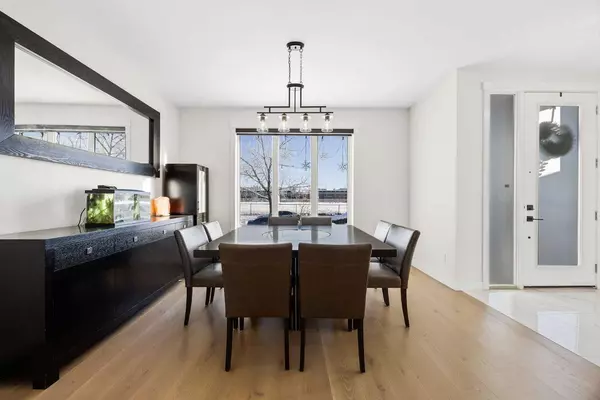
4 Beds
4 Baths
2,005 SqFt
4 Beds
4 Baths
2,005 SqFt
Key Details
Property Type Single Family Home
Sub Type Semi Detached (Half Duplex)
Listing Status Active
Purchase Type For Sale
Approx. Sqft 2005.0
Square Footage 2,005 sqft
Price per Sqft $423
Subdivision Bowness
MLS Listing ID A2272663
Style 2 Storey,Attached-Side by Side
Bedrooms 4
Full Baths 3
Half Baths 1
HOA Y/N No
Year Built 2022
Lot Size 3,049 Sqft
Acres 0.07
Property Sub-Type Semi Detached (Half Duplex)
Property Description
Step inside to a thoughtfully designed layout with 9' ceilings on all levels, hardwood flooring, and a kitchen that truly stands out. Sleek black finishes, a striking waterfall-style quartz island, and quartz counters in every bathroom give the home a clean, modern feel. The main floor also features a spacious living room with a fireplace, a dedicated dining area, a convenient mudroom, and a 2-piece bath.
Upstairs, you'll find three comfortable bedrooms, including a generous primary suite with a large walk-in closet and a 5-piece ensuite. A full 4-piece bathroom, upper-floor laundry, and a bright bonus loft complete this level.
The fully finished basement adds even more functional space with a large rec room, a stylish wet bar with an Arctic King mini fridge, a full bathroom, and a fourth bedroom—ideal for guests or extended family.
Outside, the west-facing backyard is ready for year-round enjoyment with a deck, patio, BBQ area, and plenty of green space—including fresh raspberry bushes. A 6-person Cal Spas hot tub sits on a dedicated cement pad with underground electrical tied to the garage and two exterior kill switches. The sellers can leave it behind or remove it—your choice.
This home also comes loaded with thoughtful extras:
• MET Blinds throughout, including three motorized blinds with remotes
• Central vacuum system (Nilfisk Supreme 150 powerhead kit – hospital-grade, allergen-free)
• Whirlpool Sport white washer & dryer
• Oversized two-car garage with great storage
A beautifully built infill with premium finishes, smart upgrades, and a fantastic location—offered at exceptional value.
Location
Province AB
County Cal Zone Nw
Community Park, Playground, Pool, Schools Nearby, Shopping Nearby, Tennis Court(S), Walking/Bike Paths
Area Cal Zone Nw
Zoning R-CG
Direction NW
Rooms
Basement Full
Interior
Interior Features Bar, Built-in Features, Closet Organizers, Double Vanity, High Ceilings, Kitchen Island, Open Floorplan, Quartz Counters, Recessed Lighting, Soaking Tub, Walk-In Closet(s)
Heating Forced Air, Natural Gas
Cooling None
Flooring Carpet, Ceramic Tile, Hardwood
Fireplaces Number 1
Fireplaces Type Electric, Living Room, Tile
Inclusions Electric Blinds, Hot Tub
Fireplace Yes
Appliance Dishwasher, Garage Control(s), Gas Range, Microwave, Range Hood, Refrigerator, Washer/Dryer
Laundry Laundry Room, Upper Level
Exterior
Exterior Feature BBQ gas line, Lighting, Private Yard
Parking Features Double Garage Detached
Garage Spaces 2.0
Fence Partial
Community Features Park, Playground, Pool, Schools Nearby, Shopping Nearby, Tennis Court(s), Walking/Bike Paths
Roof Type Asphalt Shingle
Porch Patio
Total Parking Spaces 2
Garage Yes
Building
Lot Description Back Lane, Back Yard, Front Yard
Dwelling Type Duplex
Faces E
Story Two
Foundation Poured Concrete
Architectural Style 2 Storey, Attached-Side by Side
Level or Stories Two
New Construction No
Others
Restrictions None Known
Virtual Tour https://unbranded.youriguide.com/kvs1s_4635_79_st_nw_calgary_ab/

"My job is to find and attract mastery-based agents to the office, protect the culture, and make sure everyone is happy! "
Unit 308, 1800 14A Street SW, Calgary, Alberta, T6R 3J9, CAN






